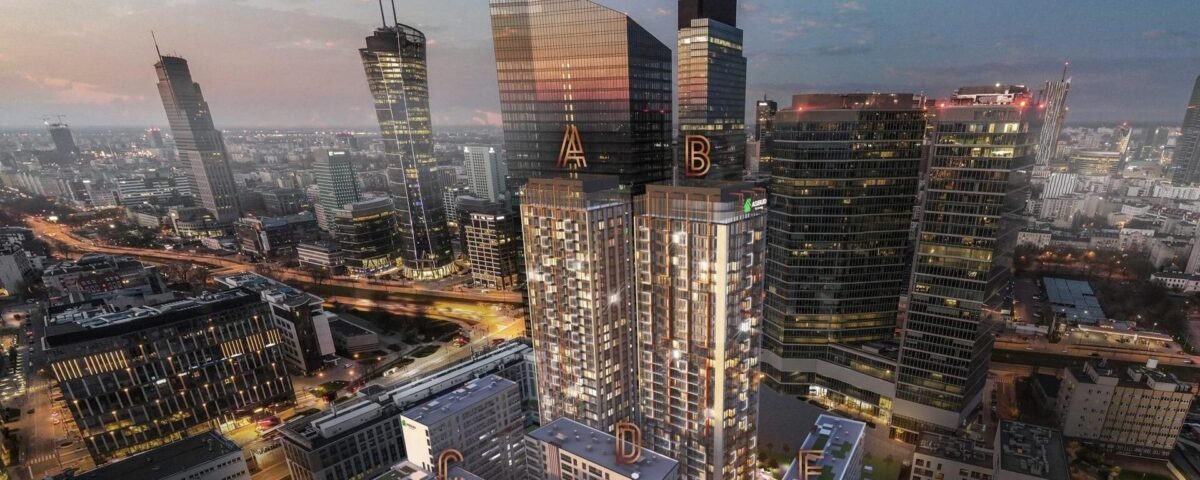
Persephone by Eleven Visualisation: A Living Story in Stone & Greenery
July 23, 2025
Antonín Dudek on Minimalism, Emotion, and the Editorial Frame
July 24, 2025Elevated Living in the Heart of Warsaw
In the dense fabric of Warsaw’s urban core, Towarowa Towers presents an uncompromising vision of high-standard living. Developed by Asbud Group, this residential project delivers more than just vertical housing as it offers a lifestyle defined by design integrity, comfort, and strategic placement, a crucial aspect of high-rise buildings that many has since ignored.
Standing 95 meters tall, the towers exhibit a modern approach to architecture featuring clean lines, glass expanses, and aluminum finishes that dominates the exterior of the majestic tower. The structure avoids excess, leaning into a refined visual language shaped by minimalism and precision. The addition of colourful bay windows brings energy to the façade, creating a sense of movement that gives the building its own rhythm across the cityscape.
Once the sun sets, decorative lighting takes over, offering a visual beacon that adds character to the Warsaw skyline and makes the structure identifiable even from a distance.
Asbud Group's architectural design for Towarowa Towers succeeds in addressing both visual and spatial needs by integrating an entrance lobby that aligns beautifully with the building's external identity. Residents and visitors alike are both welcomed in, with bold graphic motifs in the lobby that draw them to look without overwhelming the senses. This consideration has allowed a consistency between outside and inside that is maintained throughout the project.
Every client is able to fully have their own apartments that are tailored to their needs and match their lifestyles with a variety of finishes. Each unit is a private space with high-quality fittings, modern layouts, and smart use of natural lighting. What was the idea for this design? The idea is simple: residences that function well, look refined, and reflect their owners’ sensibilities.
What elevates the project further is its ability to combine two contrasting desires: access to the urban core and the comfort of private retreat. Towarowa Towers delivers on both. One of the standout features of the towers is the 900-square-meter terrace, an expansive outdoor platform divided by a natural barrier of trees. This space provides residents with options. Whether enjoying the open air, spending time in one of the internal lounges, or working out in the fitness club, the setting supports a lifestyle that balances activity and rest.
This dual nature of urban placement paired with suburban-style convenience makes Towarowa Towers a rare find in central Warsaw. It speaks to individuals who value both movement and stillness, pace and privacy.
In recognition of this achievement in combining architectural form, functionality, and location, Towarowa Towers earned an award in Residential Architecture - Luxury Residences at the 2024 NY Architectural Design Awards. The distinction affirms the project's place among the leading examples of urban residential design.
Credits:
Entry Title: Towarowa Towers
Entrant Company: Asbud Group
Winning Category: Residential Architecture - Luxury Residences
Read more about Hoso: A Tower Built for the Future of Student Living here.









