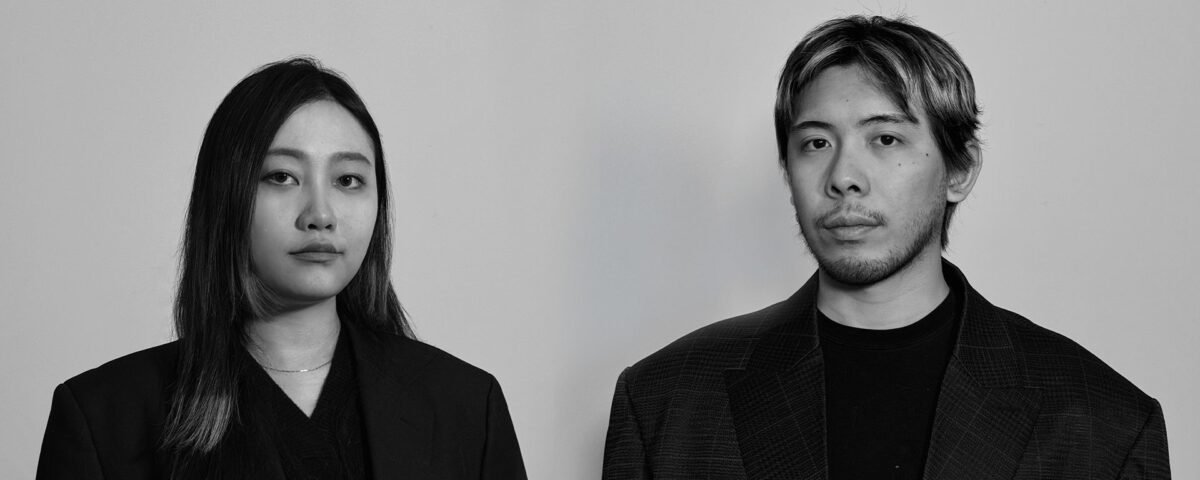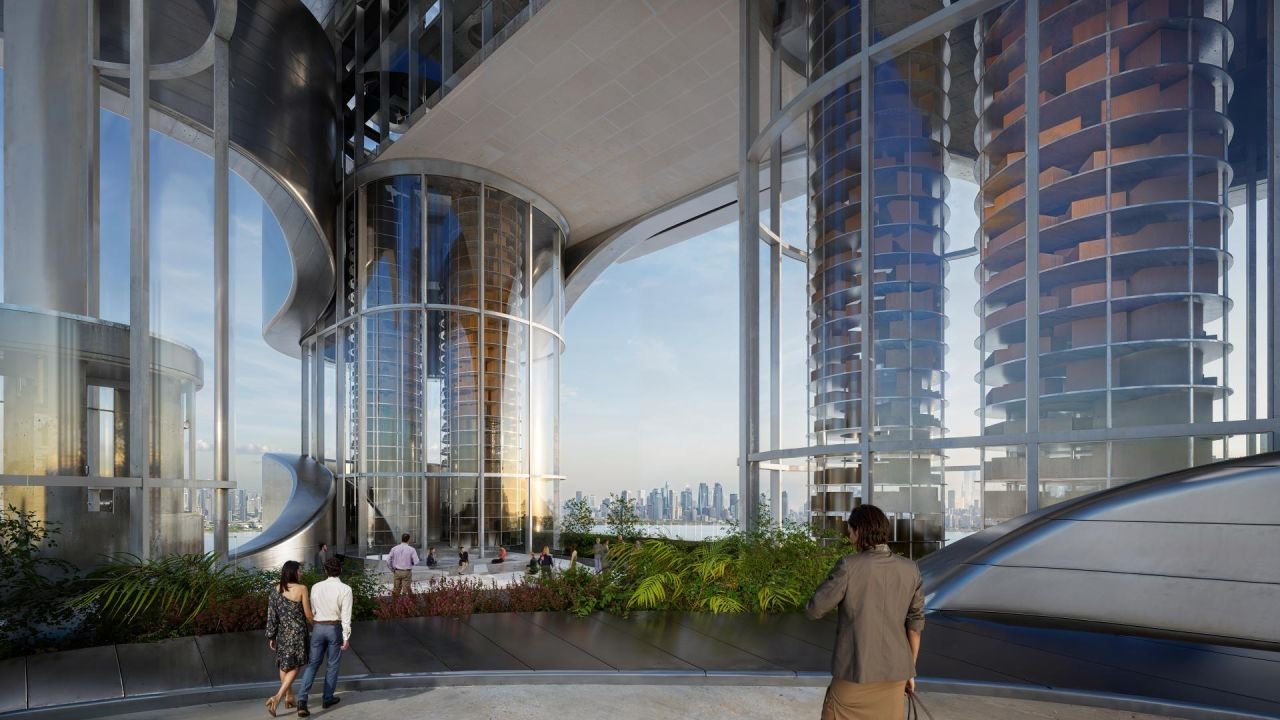
Designing for Cities and Communities: Interviewing Ruxuan Zheng, Yan Huo & Mingrui Jiang
July 9, 2025
Two Decades of Innovation: Balachandar Jeganathan Talks Tech & Impact
July 10, 2025Tianjian Li and Yifan Deng
Tianjian Li and Yifan Deng are architectural designers based in New York who explore the intersection of architecture, narrative, and interactive design through spatial storytelling and visual experimentation. With award-winning competition entries, international exhibitions, and experience at globally recognized firms, their work reflects a commitment to innovation, multidisciplinary thinking, and creating meaningful user-centered environments.
The core idea behind the project was to create a cutting-edge urban mobility hub that evolves with the growing demand for air transport in the near future. The project is intended to integrate both current and future transportation networks seamlessly.
The compact yet porous design enables drones and other air vehicles to navigate and land with ease, while maintaining an environmentally friendly footprint. In addition to optimizing cargo sorting and delivery, the building retains a visually striking aesthetic that enhances the experience for both city residents and urban travelers alike.
Tianjian Li: My fascination with the city’s mesmerizing skyline and its diverse architectural forms began early. Over time, that curiosity evolved into a drive to shape space and experience through design, turning observation into creation.
After years of study and hands-on practice at internationally recognized architecture firms, I became increasingly inspired to explore how architecture could transcend conventional boundaries. Not just in form, but in meaning.
That vision led to the founding of Fillet Edge—a studio where we experiment at the intersection of design, narrative, and the built environment. Our work pushes beyond traditional architecture and interiors, aiming to create spatial experiences that challenge assumptions and spark new ways of thinking.
Fillet Edge is a multidisciplinary design studio founded in 2022. Our areas of expertise include architecture design, interior design, creative concepting, and experiential design. "Fillet Edge" in architecture symbolizes a harmonious blend of bold creativity and thoughtful refinement.
Just as a fillet edge softens the sharpness of a corner, the agency embodies a philosophy of transforming rigid boundaries into seamless, elegant solutions. The name reflects the pursuit of balance—merging form and function, tradition and innovation, aesthetics and practicality.
It suggests designs that are approachable yet striking, solutions that address complexity with grace, and a commitment to crafting spaces that connect people and environments in meaningful ways.
Projects like this always come with surprises. One of the biggest challenges was coordinating the different functions of the building: transit infrastructure, public spaces, and vertical circulation all had to work together seamlessly. It’s crucial for the design to connect the building's vertical structure with existing systems such as the subway and elevated walkways, while also linking to emerging modes of transport like Passenger Drones, Package Delivery Drones, and Personal Rapid Transit (PRT) systems.
There were also a lot of moving parts with rounds of design and consulting, but all the challenges pushed us to refine the design in a way that made it stronger, more efficient, more integrated, and more responsive to all types of needs.
Our design process usually starts with a deep dive into the context and understanding the site, the users, and the broader goals. We studied a lot about the urban context of Hong Kong and how the central area developed.
Understanding the restrictions and opportunities. We start sketching ideas and testing concepts. It is always a collaborative process during the design development, and the most important part of the design is to clearly lay out the vertical hierarchy of the building.
Understanding how the circulation, mobility node and space typology should be allocated throughout the building. And eventually make sure all the functions work with the innovative design of the facade, creating an intriguing balance of aesthetic and functionality.
Most feedback the project received is towards the treatment of the facade and the integration of transportation methods. But one thing really caught our eye is that the project felt like a blueprint for the future, but somehow rooted in the present. It is quite true since the design is on the edge of balancing our design aspiration and reality: the design has to be visionary, yet practical.
When you’re so deep in the complexities of drones, infrastructure, and transport logistics, you wonder if the bigger narrative still comes through. Hearing that it did, from someone who understands the layers behind the design, was incredibly validating.
Tianjian Li: Receiving this recognition is both an incredible honor and a meaningful milestone for me personally and for Fillet Edge as a studio. It affirms the countless hours of research, creative exploration, and deep collaboration we’ve invested in pushing the boundaries of what’s possible in urban mobility and design.
I’ve founded the studio with the belief to create designworks that are human-centered and environmentally responsive. For our team, it’s a moment of pride as the practice has only come to life in the last couple of years. It acknowledges not only the final outcome but also the process: the intense interdisciplinary collaboration, the willingness to embrace uncertainty, and the drive to innovate responsibly.
And it reminds us that bold ideas, when executed with care and purpose, really can make a difference and connect with people around the world.
Tianjian Li: Winning this award reinforces my commitment to designing future-ready, sustainable urban infrastructure. I strongly believe in advancing design through innovative technologies and cross-disciplinary collaboration. This recognition not only validates the vision behind projects like Hive Mind but also creates opportunities to engage with a broader network of forward-thinking architects and engineers.
This recognition will inspire me to push boundaries even further, exploring deeper integrations between technology, mobility, and architecture. It also opens doors to collaborations that can scale ideas into real-world applications, whether that means developing pilot projects, influencing public policy, or contributing to global discussions on the future of cities.
Ultimately, the award strengthens my confidence to take on more ambitious challenges and helps build credibility with clients and partners who are equally invested in shaping resilient, intelligent urban environments.
Tianjian Li: The project I’d like to bring to life is the master planning of my hometown, Jinan. Rather than focusing on designing highly innovative buildings, my priority is to improve the overall quality of life for its residents. As a growing city with a rich cultural history and evolving urban needs, the city offers many opportunities for thoughtful, people-centered development.
One of the city’s major challenges is the lack of a layered and efficient public transit system, along with serious urban pollution. Expanding green infrastructure—such as increasing urban forestry—and promoting cleaner, low-emission transit options will be essential in creating a healthier, more sustainable environment.
Equally important is preserving Jinan’s historic architecture while reimagining it for contemporary community use. By respecting the past and engaging residents in the process of cultural revitalization, the city can retain its identity while moving forward.
With more innovative and inclusive, data-informed planning methods, I believe it’s entirely possible to build a better, more livable future for Jinan—one that balances progress with sustainability and heritage with growth.
Tianjian Li: Over the next decade, I see architecture becoming increasingly interdisciplinary, adaptive, and deeply contributing to being environmentally responsible. As urbanization, climate change, and rapid technological shifts become more complex, architecture will need to move beyond just shaping form—it will have to function as an integrated tool for addressing social, environmental, and technological challenges.
We’re likely to see more resilient, flexible spaces that can keep up with changing environments and usage. Tools like digital fabrication and AI-driven design will keep pushing how we think about building and living in spaces. At the same time, there will be a growing focus on community, equity, and cultural sensitivity, ensuring that innovation supports inclusivity.
For me, Hive Mind is like an exercise in how I imagine the future of architecture: dynamic, sustainable, and deeply connected to its context. Whether in the public or private sector, I believe design should serve as a responsive framework for urban life, blending technology, sustainability, and human experience in meaningful ways.
Tianjian Li: I see my designs contributing to the future of sustainable architecture by merging environmental responsibility with technological innovation and human-centered thinking. Sustainability today is no longer just about minimizing impact—it’s about designing systems that are regenerative, adaptable, and deeply integrated with their context.
In projects like Hive Mind, I prioritized multi-functionality, resource efficiency, and integration with both current and future transit networks. By creating buildings that adapt to evolving needs—whether for transportation, logistics, or community engagement—we reduce the need for constant redevelopment, which is both costly and resource-intensive.
I also believe sustainability must extend beyond materials and energy systems. It’s about creating resilient urban ecosystems—structures that enhance connectivity, reduce transit emissions, and support circular economies through shared infrastructure.
Our use of compact and porous design strategies allows for flexibility while maintaining a low footprint, especially in dense urban environments.
Tianjian Li: If I could design anything, I would focus on creating a better transit system for New York City. Reliable transportation is essential for everyday life, and in a global economic hub like New York, both the aboveground and underground networks are severely outdated. The subway system, now over a century old, still relies on infrastructure from the early 20th century that severely restricts train frequency and causes chronic delays.
Decades of deferred maintenance have left the system fragile, leading to frequent breakdowns from signal failures to track fires. Trains are forced to run at reduced speeds due to outdated safety protocols and aging equipment. Additionally, many stations suffer from poor accessibility and cleanliness. Riders often report unsanitary conditions, rodent problems, and a general sense of decreased safety.
Revitalizing New York’s transit system isn’t just about modernization—it’s about making the city more livable, equitable, and efficient for the millions who rely on it every day.
Winning Entry
Hive Mind - Hong Kong Drone Port 2040 | 2025 NY Architectural Design Awards
Located at the heart of Central, Hong Kong, the Hive Mind is a cutting-edge urban mobility hub designed to evolve with the growing demand for air transport in the near future. By revitalizing the One International Finance Centre, Hive Mind seamlessly integrates both current and future... (read more here)
Tianjian Li and Yifan Deng
Tianjian Li and Yifan Deng are architectural designers based in New York who explore the intersection of architecture, narrative, and interactive design through spatial storytelling and visual experimentation. With award-winning competition entries, international exhibitions, and experience at globally recognized firms, their work reflects a commitment to innovation, multidisciplinary thinking, and creating meaningful user-centered environments.
Explore more design insights about Designing for Cities and Communities: Interviewing Ruxuan Zheng, Yan Huo & Mingrui Jiang here.







