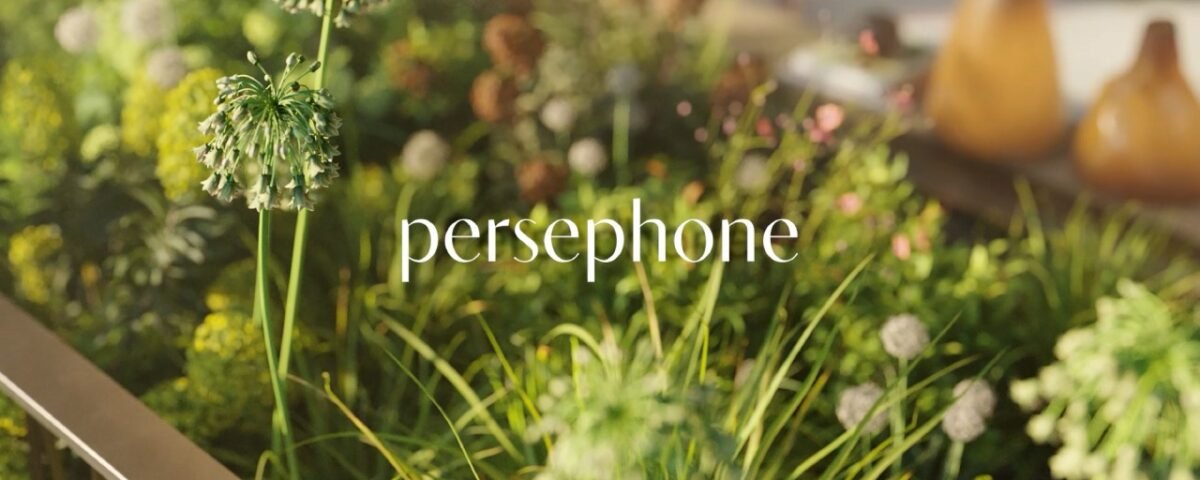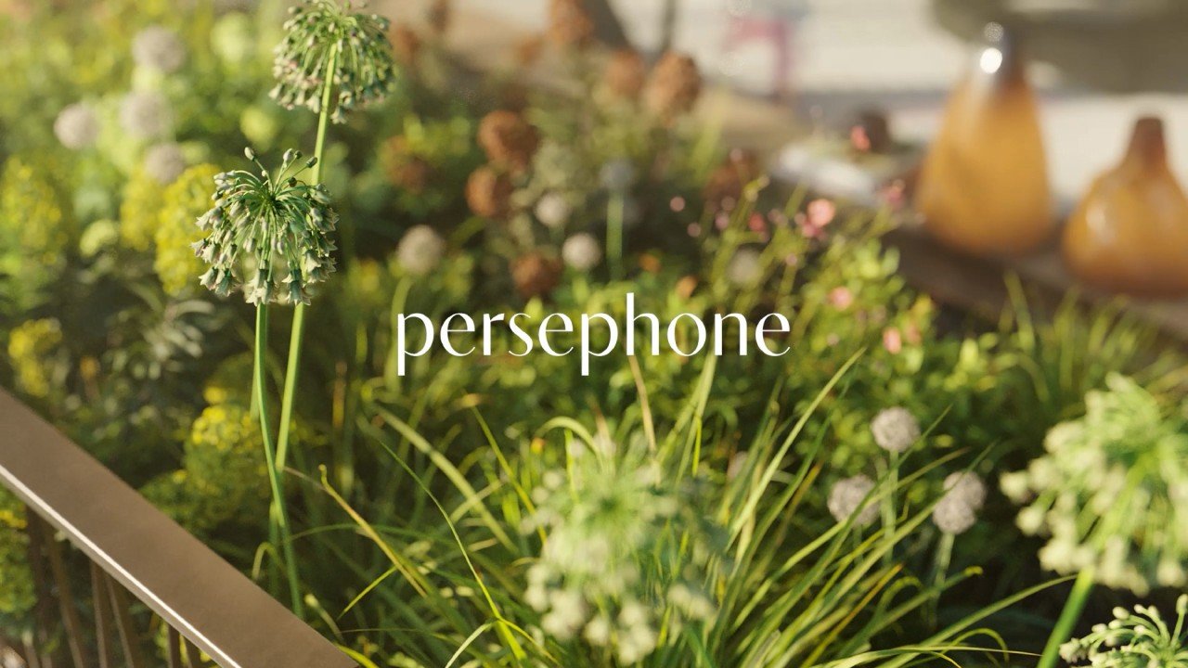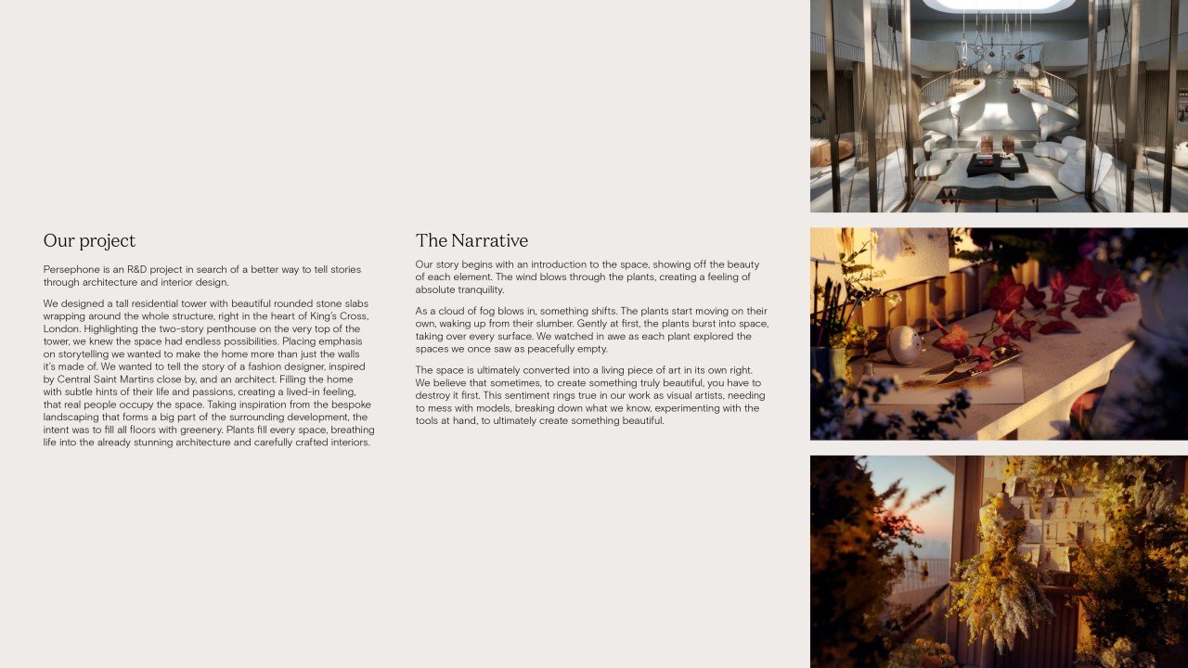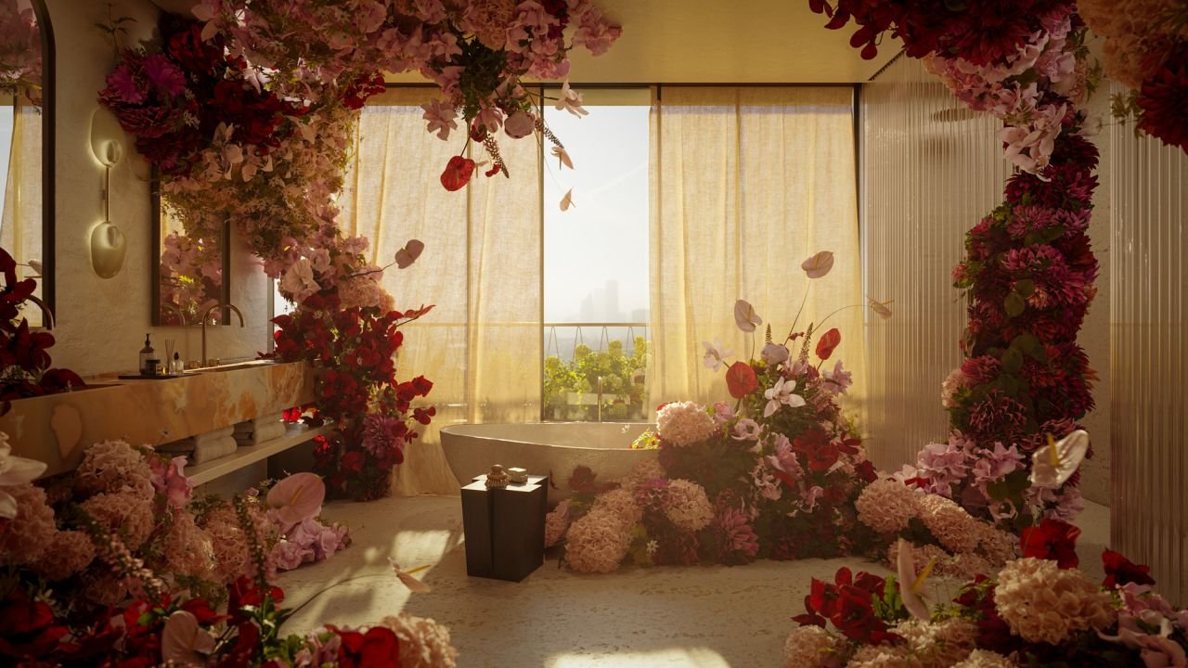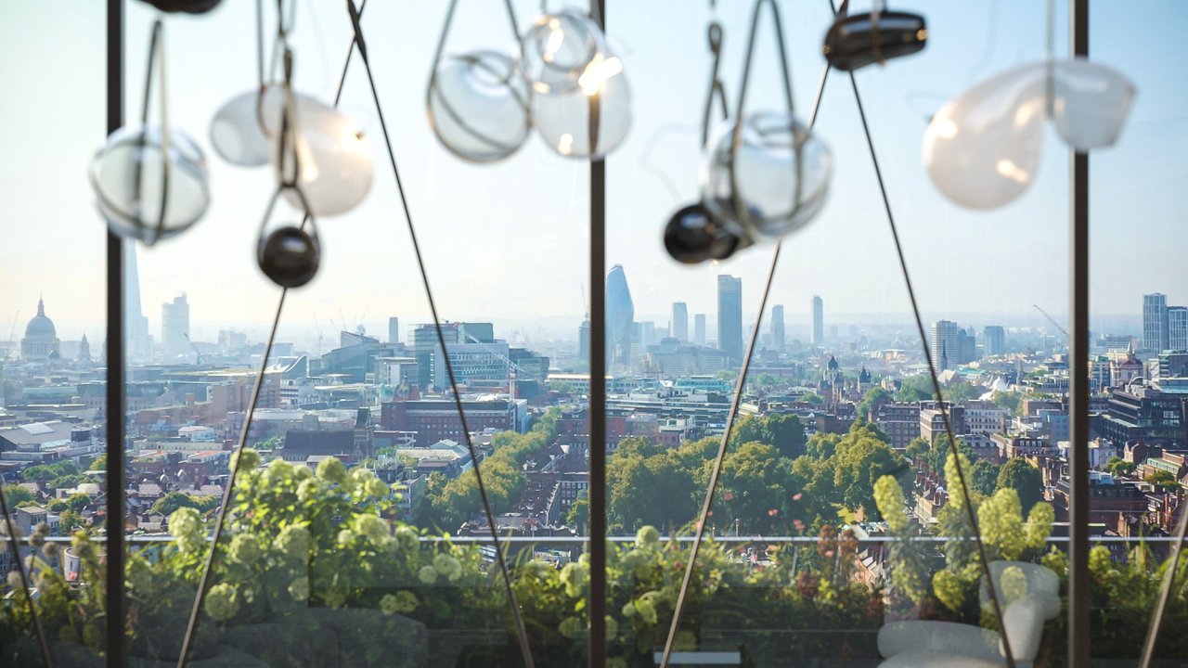
Smart Spaces, Smarter Cities: Mengyao Ye’s Design Mindset
July 23, 2025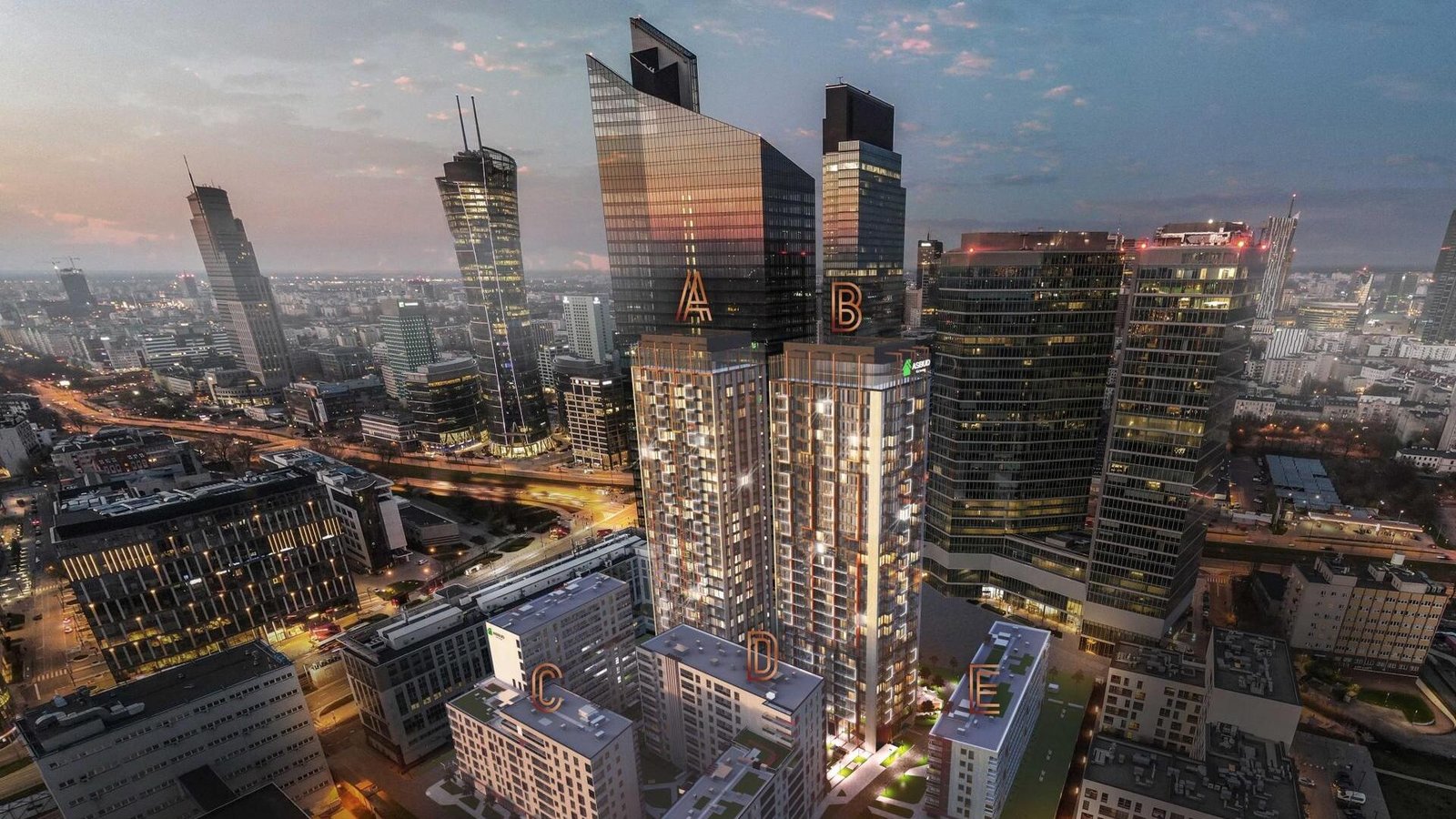
Towarowa Towers | The Epitome of the Heart of Warsaw
July 24, 2025The Home as a Story
Tucked in the heart of King’s Cross, London, Persephone goes beyond the bounds of a typical design concept. How's that possible? Here, it becomes a narrative shaped through architecture, interior design, and visual storytelling. Developed by Eleven Visualisation as an R&D project, this imagined residential tower examines how spaces can communicate, evolve, and even awaken in the absence of their inhabitants. The structure is wrapped in elegant, rounded stone slabs, with a distinctive two-story penthouse at its crown.
Have you ever walked into a space and felt like you knew the people who lived there, without seeing a single photo or hearing a word or Have you sensed a space breathe, not just perform a function, but speak quietly through its details? Intended as a pure showcase of form, the project also acts as an intentional study in creating environments that feel personal, inhabited and most importantly, alive.
Persephone is built as a question that doesn't simply sell an idea, but asks: what happens when design focuses not only on appearance, but on how a space feels when it begins to take on a life of its own?
Inside, the story unfolds slowly. A fashion designer and an architect, who are the imagined residents of the penthouse home, step out for the day. Silence fills the rooms. Then, the plants begin to stir. At first a gentle motion, then a quiet awakening as greenery stretches through corridors and corners, reclaiming surfaces and reshaping the atmosphere. What began as carefully crafted interiors shifts and responds, becoming more than a setting, becoming a presence.
This is where Persephone distinguishes itself. It doesn’t define luxury through polish or minimalism. Instead, it draws from emotional detail; books left open, fabric casually draped, half-finished sketches. These artifacts suggest lives in progress. The tower’s proximity to Central Saint Martins is reflected not just in location, but in spirit. The designer’s imagination and the architect’s method leave their imprint in every room.
As plant life overtakes floors and ceilings, the home transforms into a living artwork. It no longer fits within fixed categories as it shifts, breathes, and narrates. This conceptual project invites a reconsideration of how stories are told through space, offering an alternative view of what architecture can express when the boundaries are allowed to blur.

