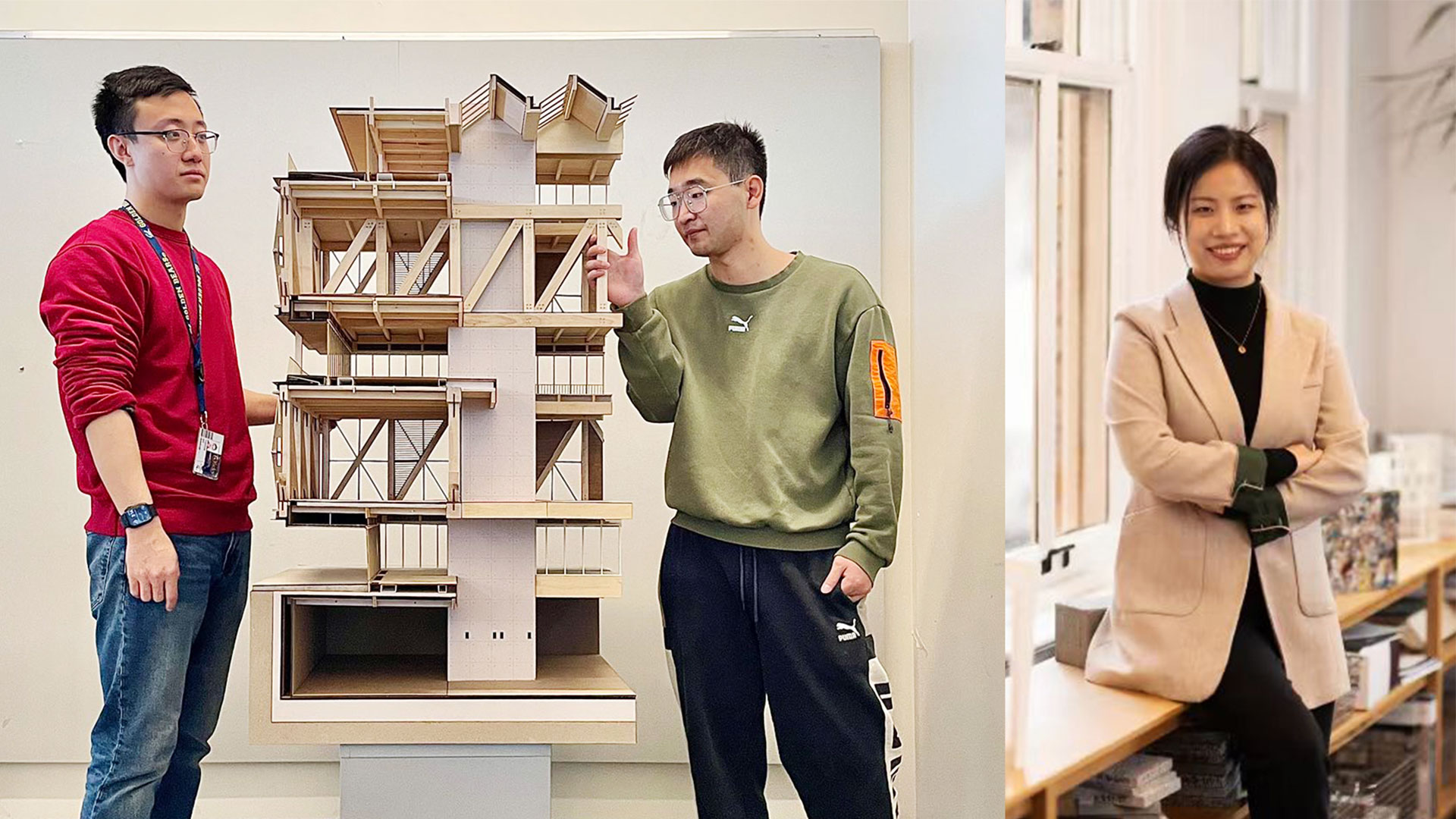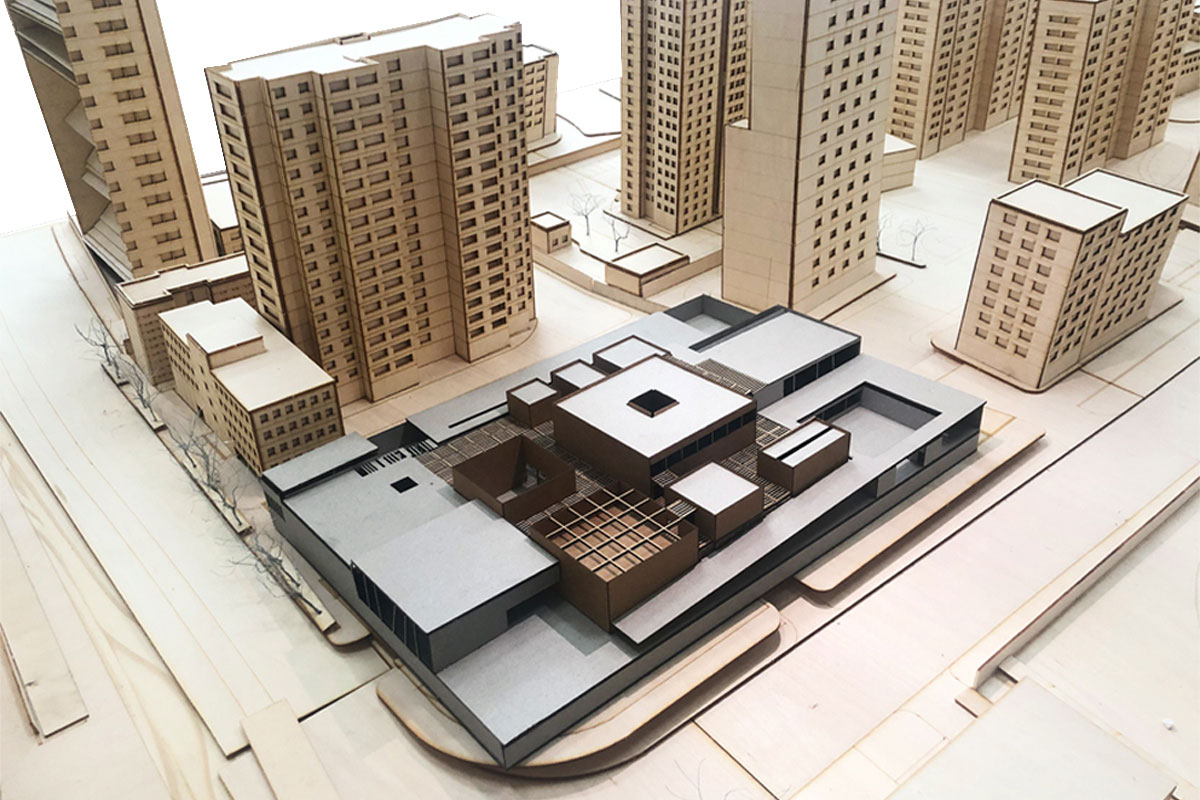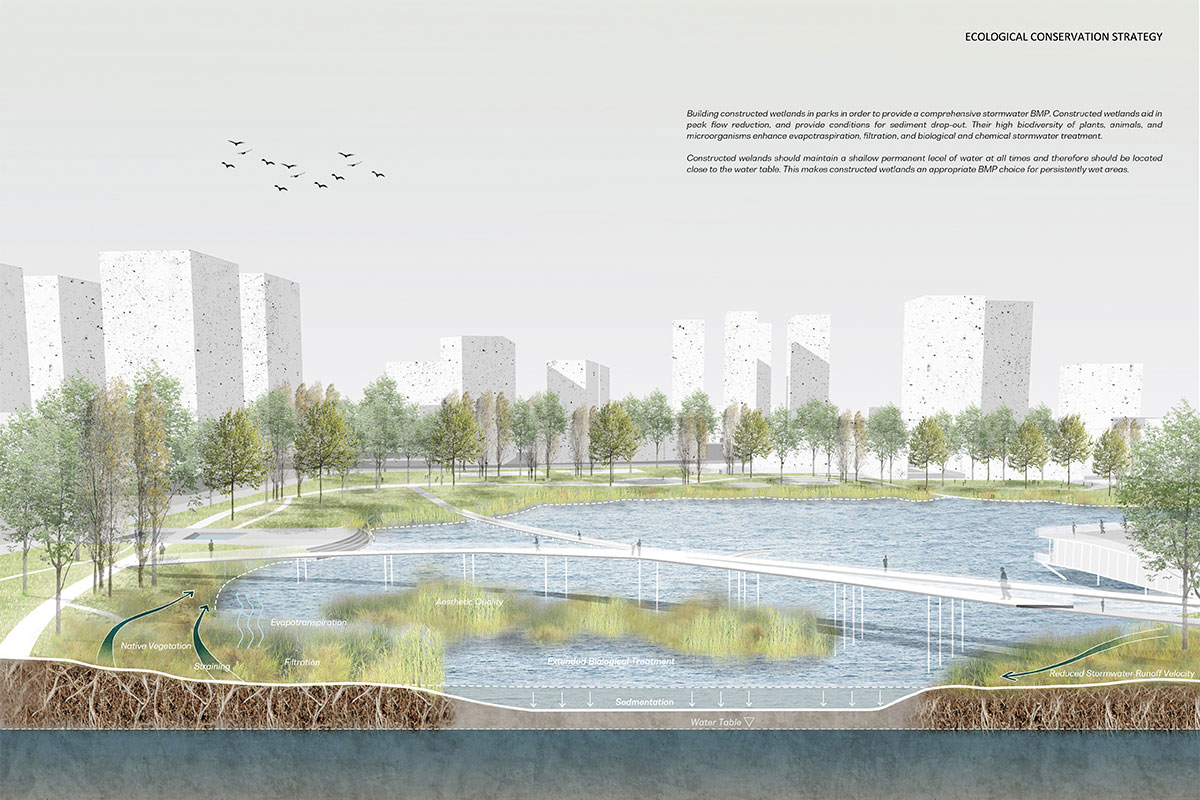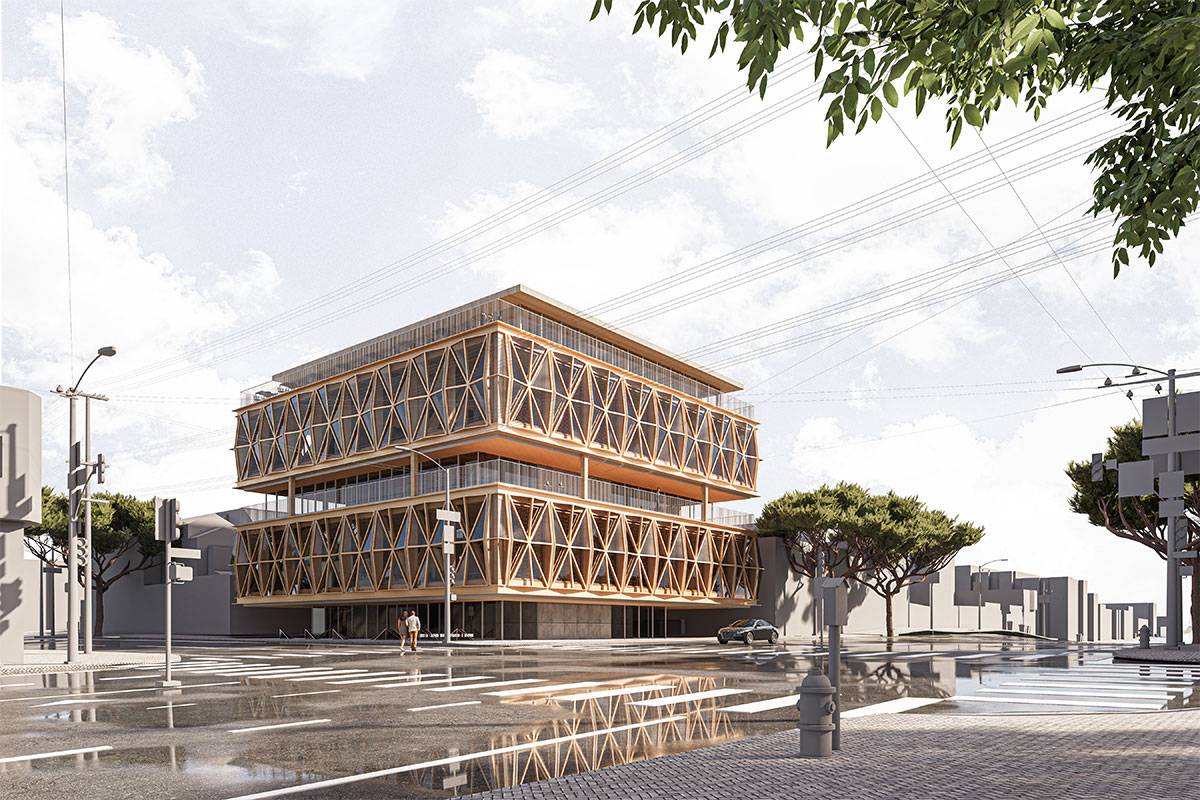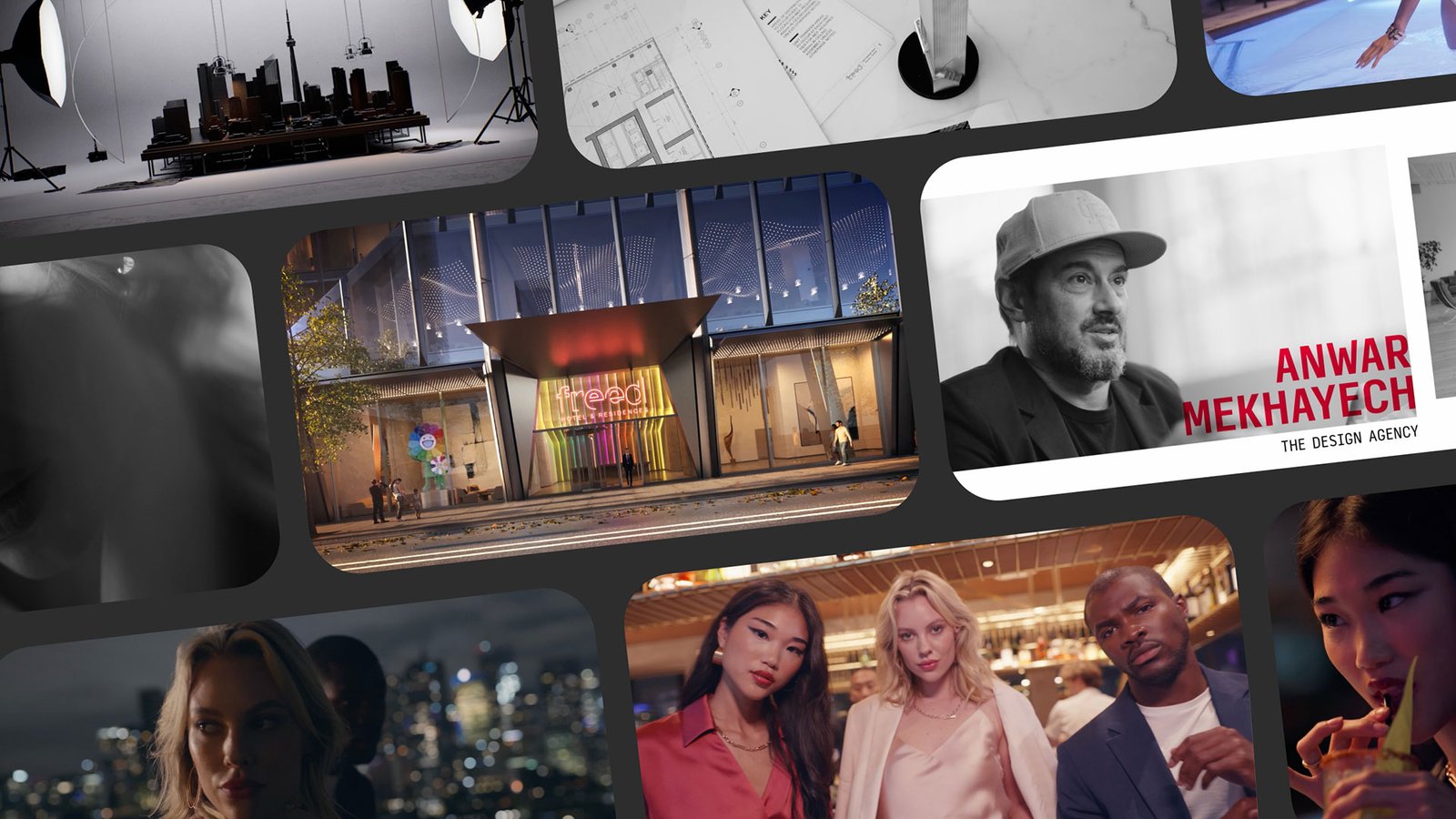
Freed Hotel and Residences Film – An Artistic Take on Modern Living
August 21, 2024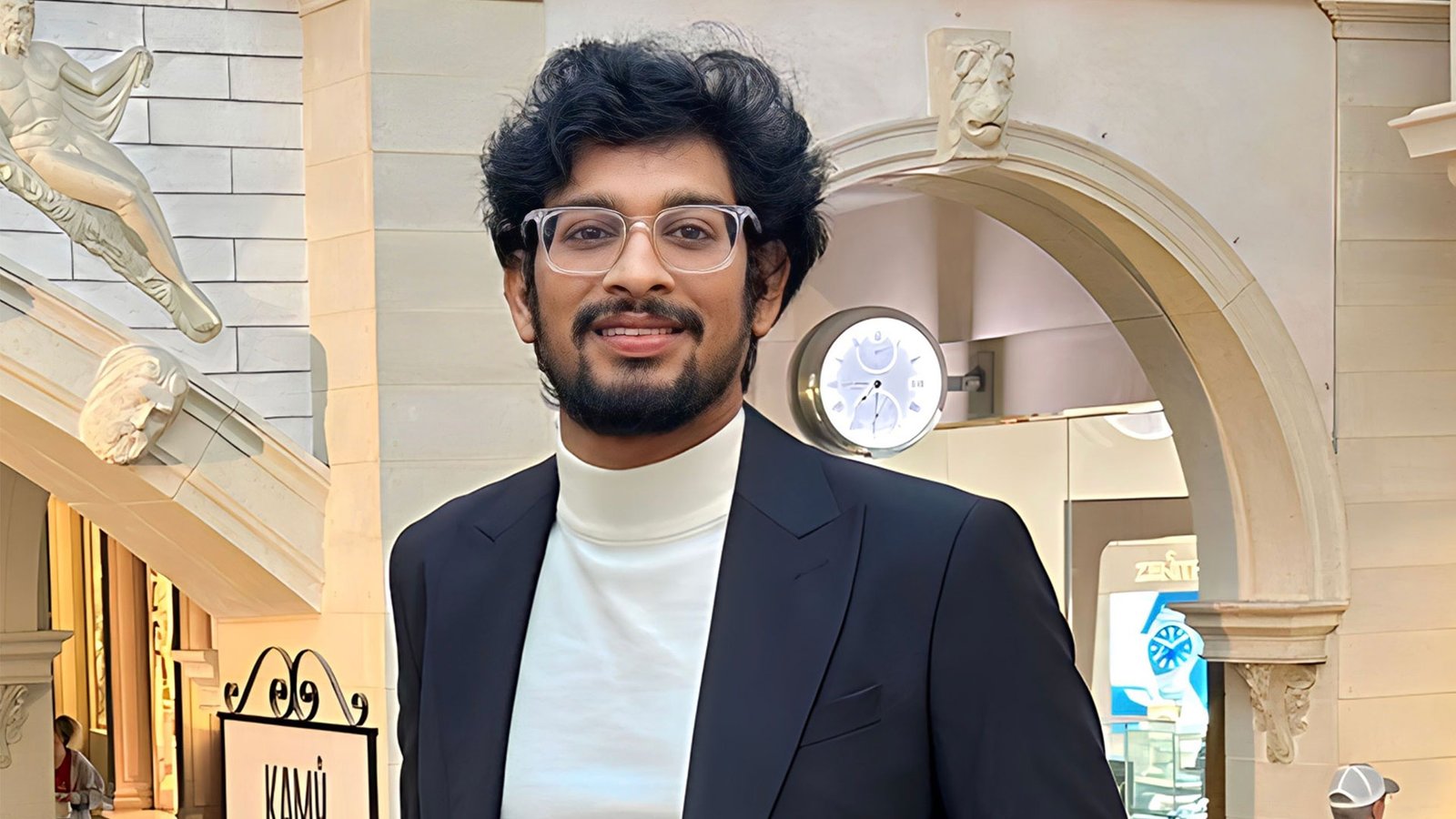
Interview with Naga Satya Praveen Kumar Yadati from the United States
August 22, 2024
Freed Hotel and Residences Film – An Artistic Take on Modern Living
August 21, 2024
Interview with Naga Satya Praveen Kumar Yadati from the United States
August 22, 2024Yuntian Shi, Yuan Xu & Senmiao Guo
The architects and urban designers Yuntian, Yuan, and Senmiao are graduates from the University of California Berkeley and the University of Michigan. Being young and fresh into the industry, they are here in the process of learning to make their mark in the design industry.
Each of the projects in the competition had a unique core concept. In the ‘The Gravity - Winery’ project, the design concept focused on exploring the limits of Mass Timber as a design element. From the beginning, we considered how to use Mass Timber Trusses to create an efficient column-free interior space. Therefore, we studied how to use the minimum number of trusses to create a structure that can support five floors, and considered the process details of Mass Timber from manufacturing, transportation, to on-site assembly, and finally came up with a structural design of two sets of perpendicular trusses attached on the concrete cores.
In the ‘Shanghai Labor’s Museum’, we studied the history of Shanghai’s older generation of workers and divided the history into three stages based on the emotions of the workers: Misery, Achievement, and Absence. And these three emotions also became the logical source of the spatial sequence of this project. What we did next was not to directly present historical objects and stories as exhibits, but to create a space that evokes similar emotions of the workers through building materials, spatial scale, and natural light.
The project of ‘The Gravity - Winery’ is inspired by the wine production process. During the whole process, grapes undergo a series of transformations from solid to liquid under physical and chemical reactions. We hope to integrate the natural rolling of grapes and the natural flow of wine under the action of gravity into the production process and display process, so we decided to create a spiral production circulation from top to bottom.
The inspiration for “Shanghai Labor’s Museum” comes from a site survey, the site is located on Chifeng Road where Tongji University is located. We found that in the process of Shanghai’s transformation from industrial production to intellectual industry, the older generation of workers who once made outstanding contributions to Shanghai’s economy were gradually ignored with time. In a community dominated by the knowledge industry, they live like an invisible group. Therefore, through this museum project, we hope to provide the once-proud workers with a sense of belonging and the opportunity to reintegrate into the community.
‘The Gravity - Winery’ is our favourite among the three projects. Customers enter the winery through the ground-floor retail area and take the guest elevator to the fifth floor, the main area to the market and performance space. From there, they walk down through the building, engaging with and participating in the wine production process on each floor, and eventually arriving at the barrel storage and tasting room in the basement.
To ensure unobstructed circulation for both customers and wine production , we designed a column-free interior space. The building’s primary load-bearing structure consists of three components: concrete cores, primary trusses attached to the cores, and the secondary trusses attached to the primary trusses on the facade. This structural strategy creates an atrium that allows natural sunlight into the interior and enables the display of barrels from the entire production process simultaneously.
Additionally, the column-free design allows the ground floor to serve as an outdoor space for entry, parking, and unloading, while the basement accommodates the barrel storage, which requires specific temperature control.
We chose this to enter this project because this project is our first material exploration of Mass Timber, and this material provides us with a new perspective of 'design from material detail'.
The main challenge we encountered in the design process was to find a balance between the conceptual effect and practicality of the building. For example, in the project ‘The Gravity - Winery’, we wanted to display the complete Mass Timber Truss on the second and fourth floors, but the presence of air ducts and fire sprinklers would squeeze the visual area of the Truss.
In the end, we decided to use both raised floors and dropped ceilings on floors other than the second and fourth floors to accommodate air ducts and water pipes, so as to achieve the goal of fully displaying the mass timber trusses.
Yuntian, Yuan & Senmiao
The architects and urban designers Yuntian, Yuan, and Senmiao are graduates from the University of California Berkeley and the University of Michigan. Being young and fresh into the industry, they are here in the process of learning to make their mark in the design industry.
Read about the interview with Yuewei Shi | A Designer & Illustrator with a Passion of Blending Creativity & Imagination here.

