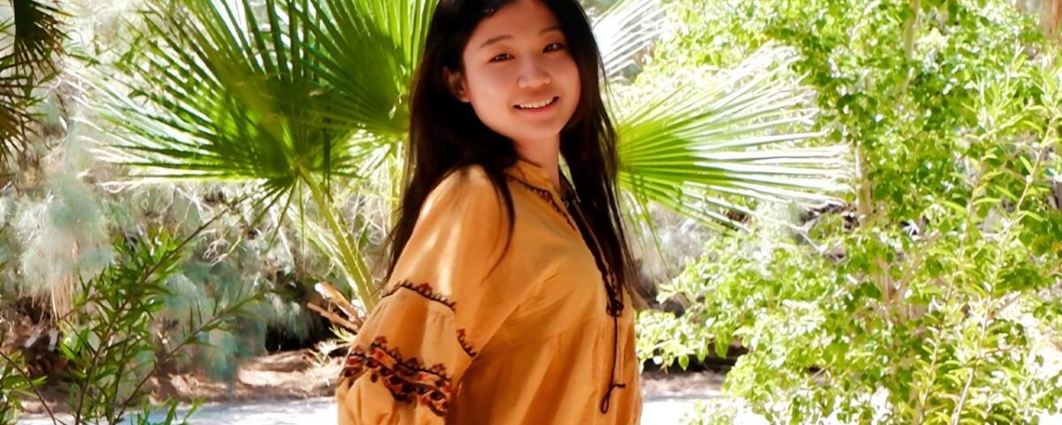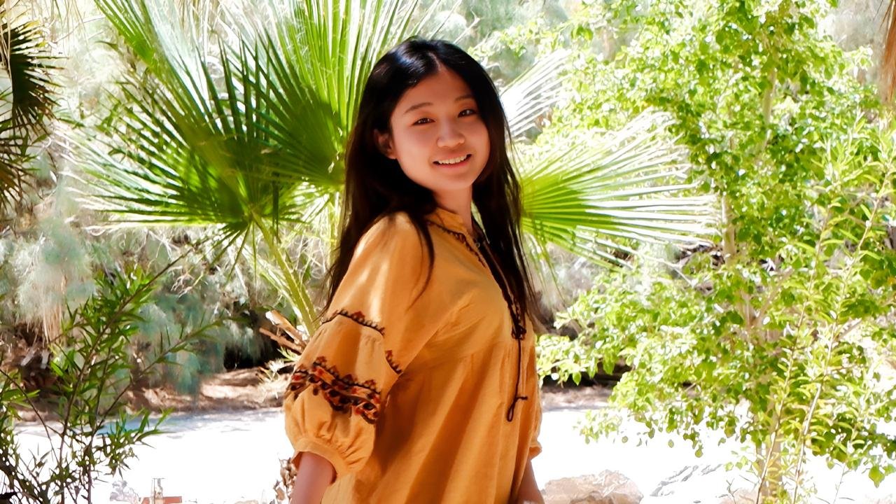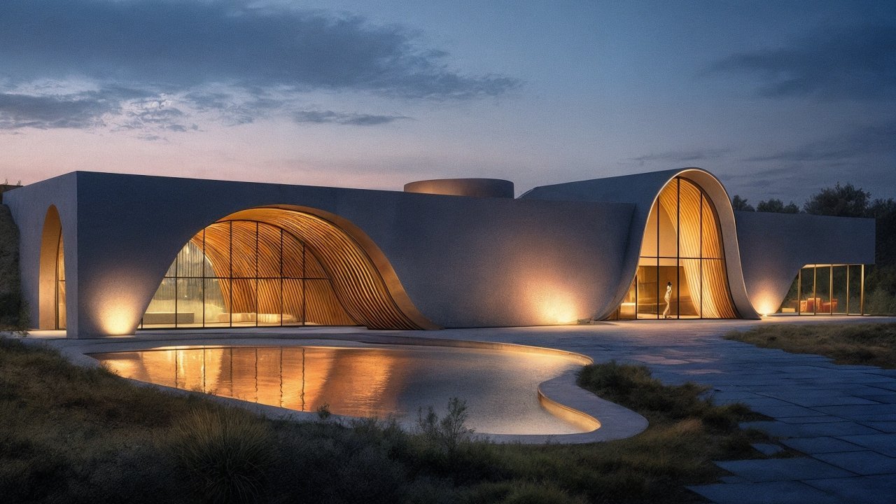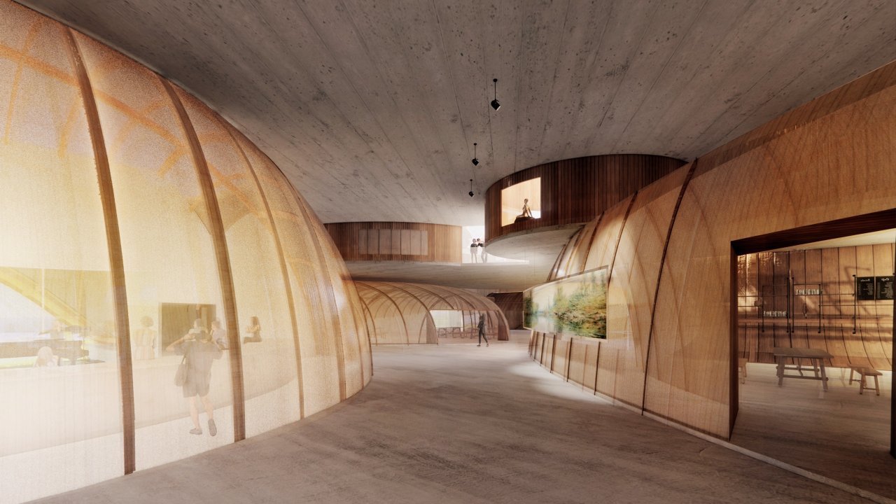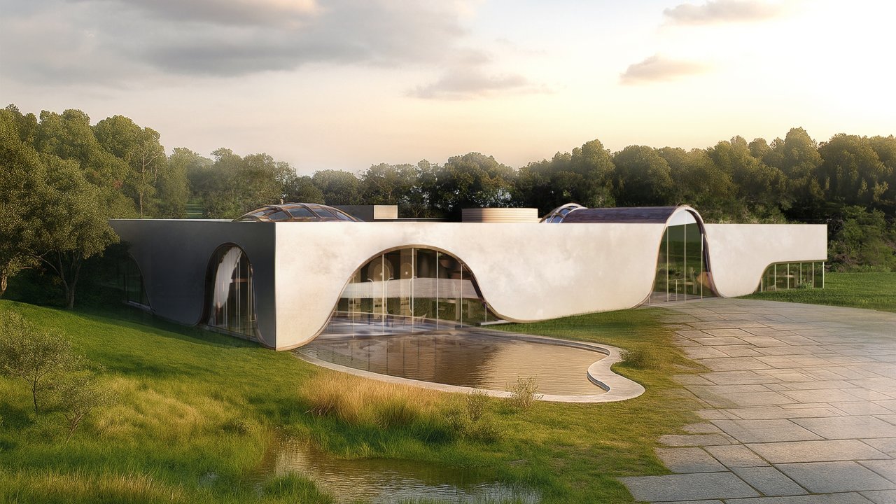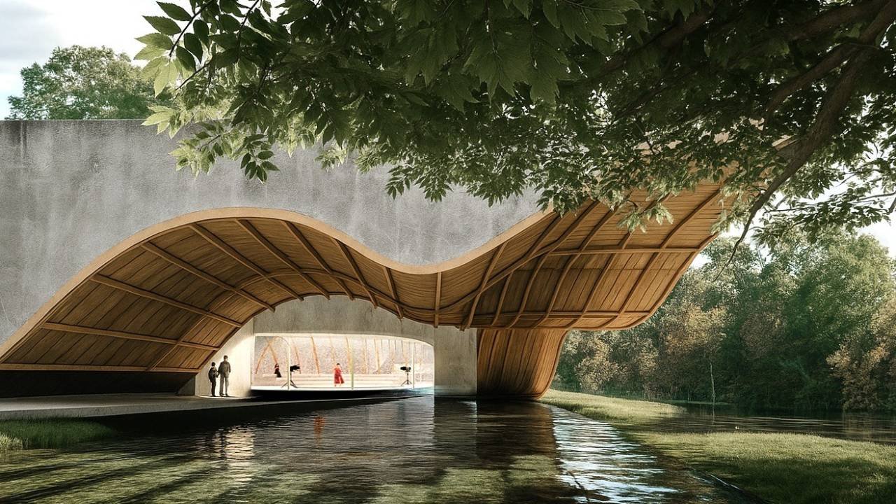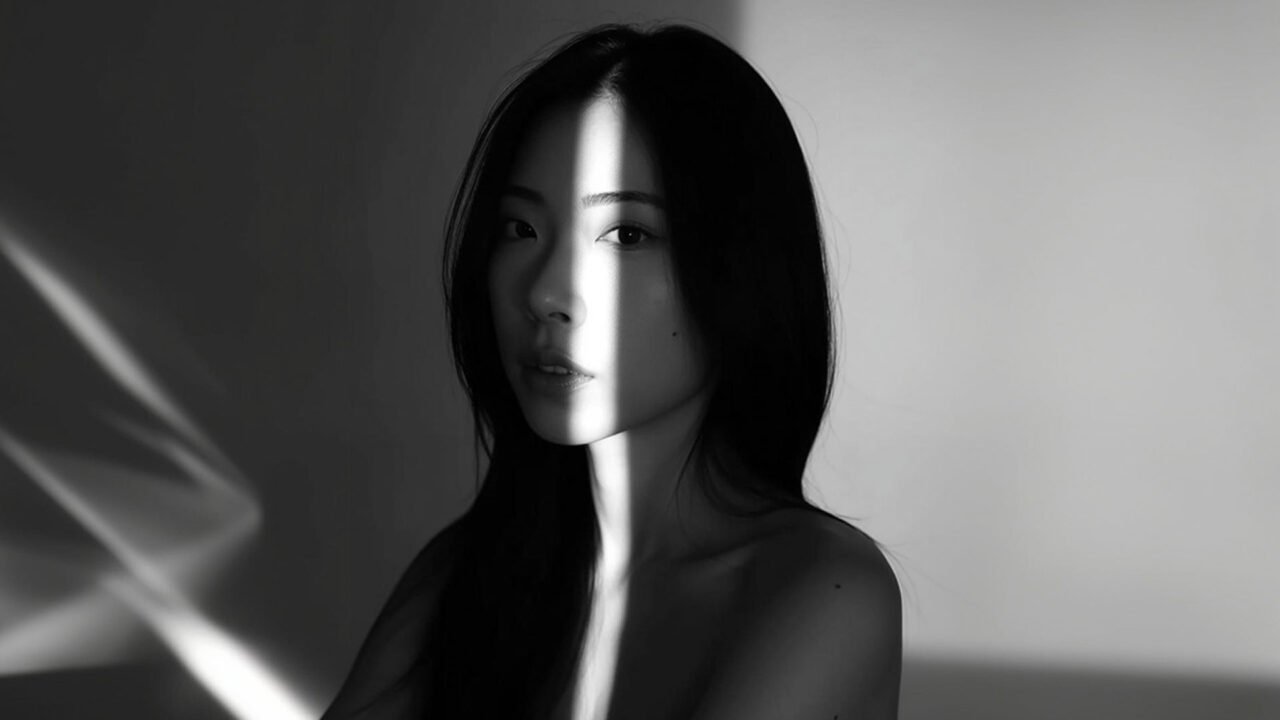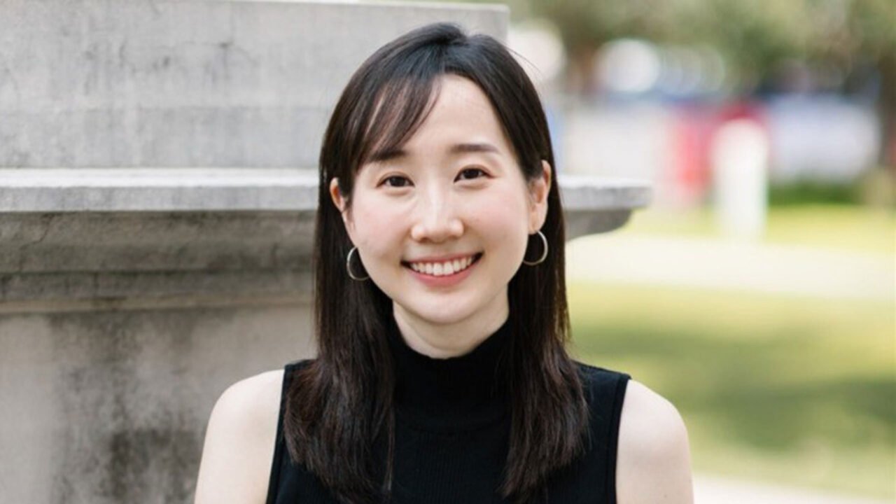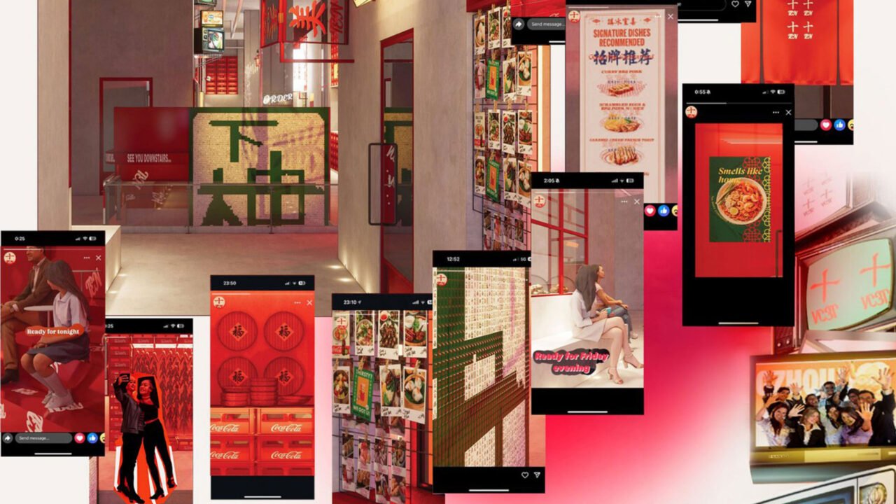
The Art of Penthouse Living with Ina Damyanova
July 29, 2025
Hsu Hsin Yu Explores the Emotional Power of Interior Spaces
July 29, 2025Daria Yang Du
Architectural designer Daria Yang Du, founder of DDstudio, draws on experience with renowned firms across the U.S. and China to craft designs that are both context-driven and narratively rich. Her work spans diverse sectors, unified by a belief in architecture’s emotional and poetic potential.
Thank you! I’m Daria Yang Du, a Los Angeles-based architectural designer with a diverse portfolio shaped by experiences at leading firms including BIG, RIOS, Gensler, MAD, and Woods Bagot, both in the U.S. and China. I’m also the founder of my own studio, DDstudio. My work spans hospitality, education, cultural, sports, residential, landscape, and interior projects—each guided by a contextual and narrative-driven design approach.
What first drew me to architecture was its quiet emotional power—the way space can influence how we think, move, and remember. That fascination deepened during my research-led design for Art Omi, where I explored how a rural museum landscape could become not only a physical destination but also a meditative, poetic experience. To me, design is more than problem-solving—it’s storytelling through space.
Experimentation is at the heart of my creative process—it allows me to move beyond conventional forms and uncover spatial possibilities through unexpected materials and gestures. For the Art Omi Design Gallery, I conducted a series of material experiments to explore ideas of tension, suspension, and transformation.
One of the most insightful experiments involved using inflated balloons wrapped with string. As the balloons slowly deflated, the strings shifted, contracted, and formed a natural grid of curved lines and tension paths. This process unexpectedly revealed a spatial and structural logic that I translated into the architectural form, resulting in a spherical void as the central gallery space and a curvilinear concrete shell inspired by those organic string patterns.
Through hands-on testing and intuitive exploration, I was able to capture the ephemeral qualities of movement and suspension in a tangible architectural language. It’s a reminder that sometimes, the most powerful ideas emerge not from fixed outcomes, but from curiosity and play.
One of the biggest challenges in the Art Omi Design Gallery project was translating a highly experimental concept—derived from balloon inflation and deflation—into a buildable architectural form. The design began as a conceptual study of movement, string tension, and void formation, and the challenge was to retain that sense of kinetic energy while resolving structure, circulation, and material logic.
To overcome this, I developed a spatial framework inspired by the shifting patterns of balloon strings as they contract. This led to a curvilinear concrete shell paired with floating studio volumes that evoke lightness and suspension. Balancing expressive form with functional requirements required extensive iteration—diagramming pivot paths, adjusting void volumes, and coordinating the structural rhythm to align with spatial transitions.
Another key challenge was creating a visitor experience that felt both immersive and grounded. By layering contrasting materials—monolithic concrete and warm wood—we were able to guide users through a dynamic yet cohesive journey across the gallery, studios, and lakefront. The final result reflects a synthesis of conceptual play and architectural discipline.
If I could collaborate with any designer, it would be Junya Ishigami. His work transcends traditional architectural boundaries, blurring the line between nature, structure, and imagination. I’ve always admired how he integrates delicacy and monumentality, creating spaces that feel both surreal and grounded in context.
His sensitivity to lightness, atmosphere, and material presence resonates deeply with my own approach to spatial storytelling. I would be fascinated to explore how our methods—his poetic minimalism and my narrative-driven experimentation—could come together to shape environments that are not only functional, but emotionally transformative.
I wish more people would ask how materials shape spatial perception in my work. To me, material is not just a finishing choice—it’s a narrative tool. I often begin a project by exploring tactile qualities, temperature, texture, and how those elements guide human emotion and movement.
The way concrete holds shadow, or how wood softens acoustics, can completely transform a space’s atmosphere. I’m most interested in how materials evoke memory and emotion—how a wall feels when touched, how a surface sounds when walked upon. Those subtle cues shape the way people experience architecture far more than we often acknowledge.
Check more about my work: https://dariayyy.com/
Winning Entry
BOOM BURST | 2025 London Design Awards
Inspired by an experimental process of inflating and deflating a balloon to explore form and movement, the Art Omi Design Gallery reinterprets kinetic gestures into architectural space. The design transitions from a linear system of tensioned strings to a centralized spherical volume... (read more here)
Daria Yang Du
Architectural designer Daria Yang Du, founder of DDstudio, draws on experience with renowned firms across the U.S. and China to craft designs that are both context-driven and narratively rich. Her work spans diverse sectors, unified by a belief in architecture’s emotional and poetic potential.
Explore more design insight through the Interview with Eng. Samia: Behind the Scenes of Arwa Designs here.

