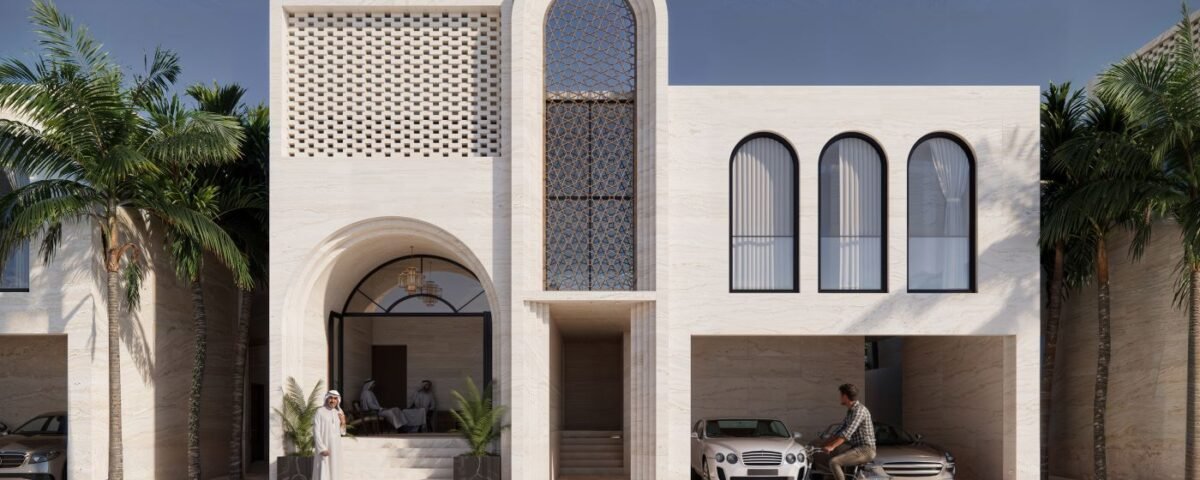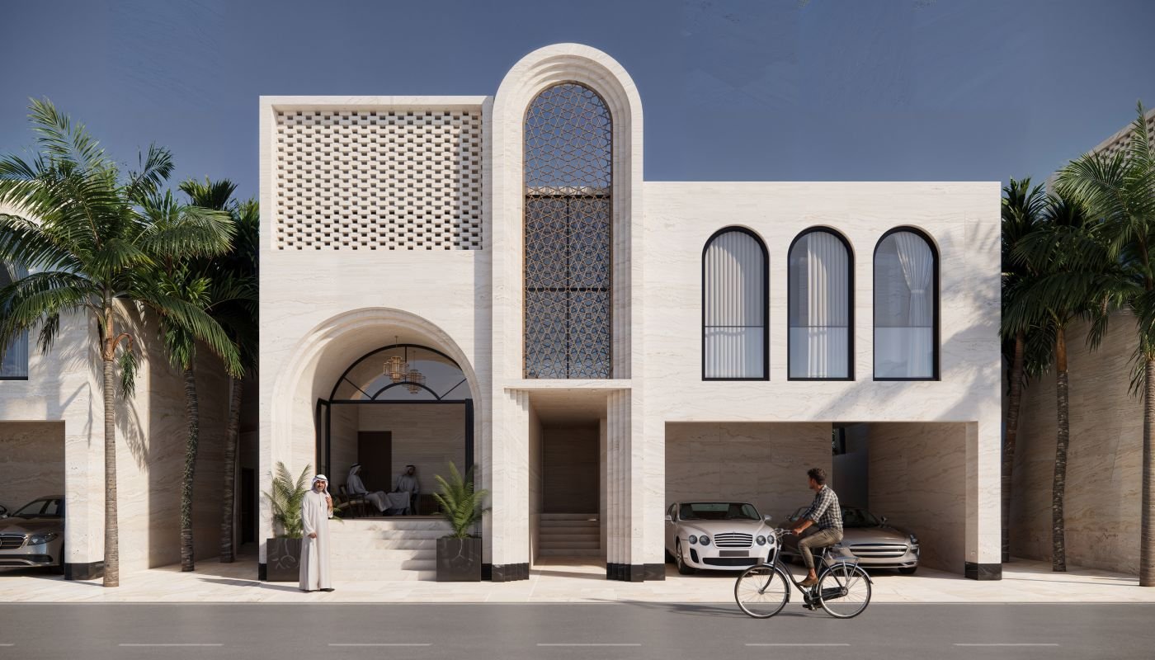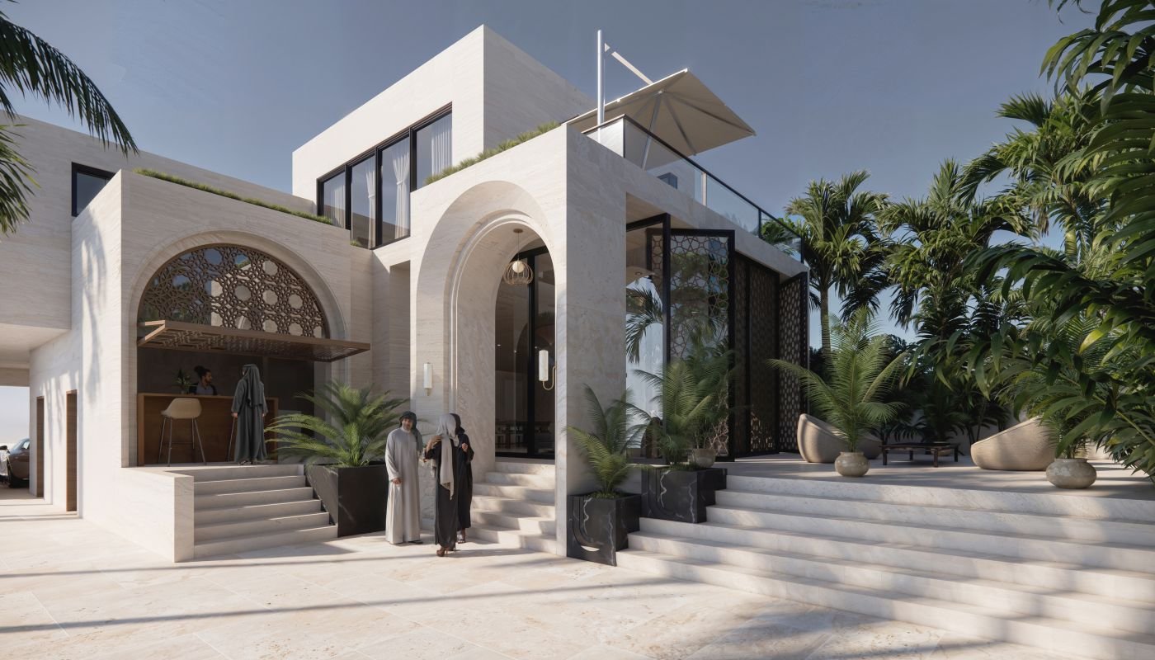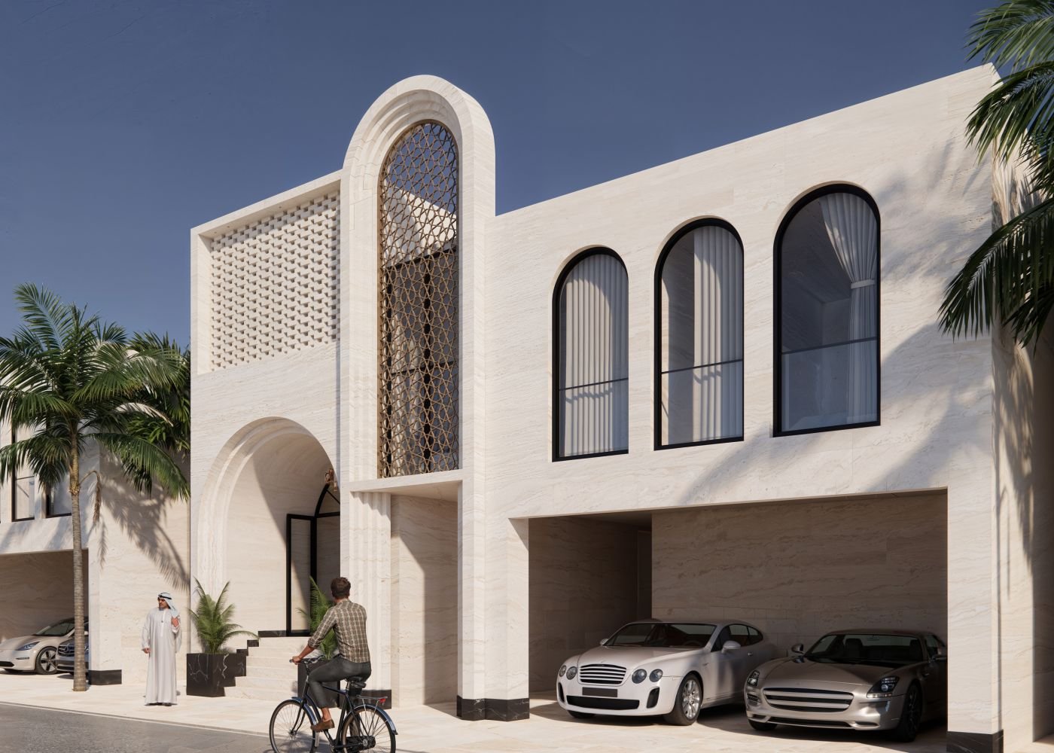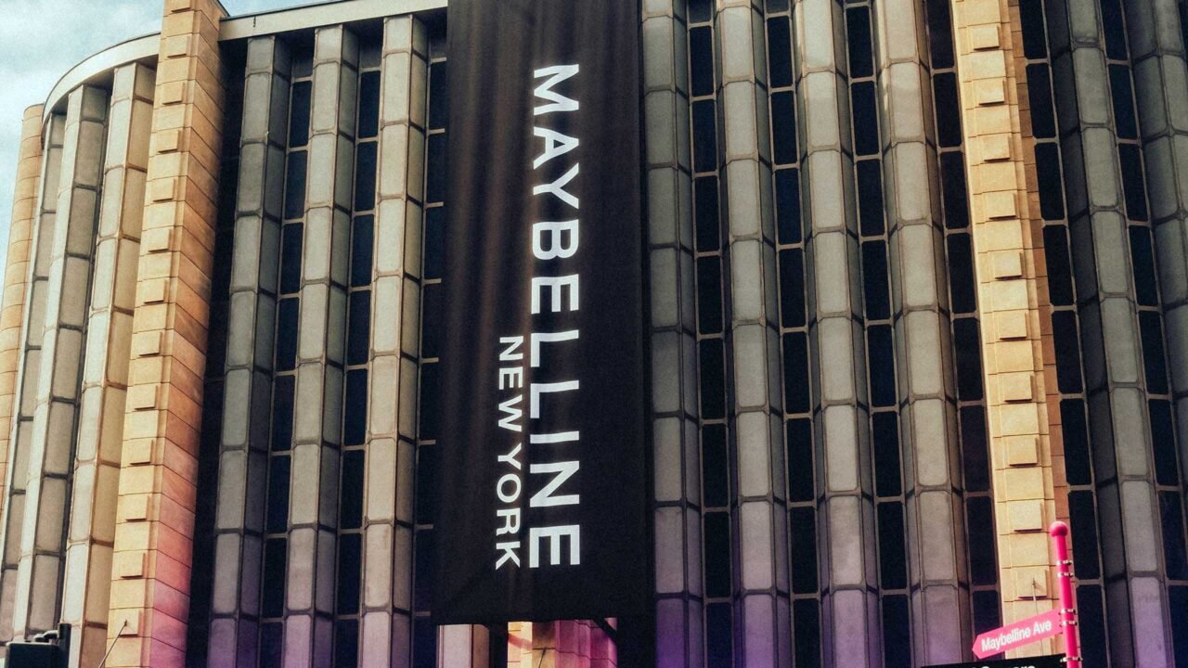
Designing with Purpose: James Ni on Finding Beauty in Every Detail
July 15, 2025
Purpose-Driven Design: The Journey of Po-Kai Yang
July 16, 2025Quiet Design for Daily Life
Archlight is a modern courtyard house that revisits the values of traditional Emirati architecture, shaping them into a home that responds to climate, culture, and modern habits. Situated on a 15×30-metre site, the project demonstrates how clever design can bring together privacy, openness, and environmental awareness within a compact urban footprint.
Interestingly, the exterior is finished in pale travertine; its subtle tone reflecting the strong desert sunlight while lending the structure a calm, enduring presence. The design relies on deeply recessed arches, layered thresholds, and screen walls to filter heat and light, introducing a slow rhythm of shadow across the façade.
The designer's choice for this design isn't purely for ornamental purposes, as the design choices work in harmony with the region’s environment, helping reduce reliance on artificial cooling and creating a more comfortable atmosphere throughout the day with natural air circulation.
Inside, the home is arranged around a central courtyard. This shaded, double-height space draws light into the core of the building while supporting passive airflow. A skylight above a sculptural olive tree brings focus to the centre as olive cultivation is an emerging sector, reflecting the country's desire to diversify its economy and reduce dependence on oil.
In this case, it is designed this way while the surrounding rooms open out toward it, establishing a visual and spatial connection across levels. Screens made from traditional wood lattice can be adjusted as needed, allowing for airflow, shielding interiors, or opening up views, depending on the time of day or the need for privacy.
The interior program includes three to five bedrooms, a driver’s suite, and clearly defined service zones. Above, the rooftop features greenery selected for its ability to thrive in arid conditions, creating a soft upper boundary without excessive maintenance. A standout feature is the foldable bar panels that open the kitchen to an outdoor lounge area, creating flexibility between hosting and quiet family use.
This house does not attempt to overwhelm with grand gestures. Instead, it focuses on how people move through space, how light changes throughout the day, and how architectural features can quietly support daily life.
Does your home offer this level of responsiveness? Is it built to suit both your environment and your habits?
Archlight answers those questions through clear intent and respectful execution. For this project, designers Mengyao Ye, Shen Tao, and Pingnuo Wang were awarded a Platinum Award in the 2025 London Design Awards, recognising their ability to bridge traditional forms with contemporary function.
Credits
Entry Title: Archlight – A Courtyard Home in the Emirates
Designer Names: Mengyao Ye, Shen Tao, Pingnuo Wang
Winning Category: Architectural Design - Residential
Explore more exceptional design concepts and projects on How PLAY SPACE Turned Z into Zuspresso HQ here.

