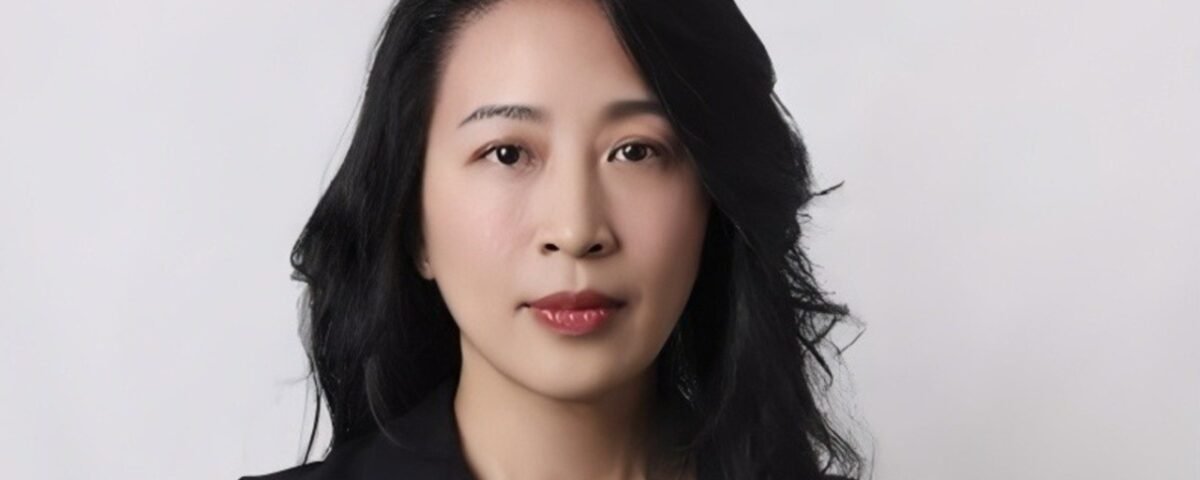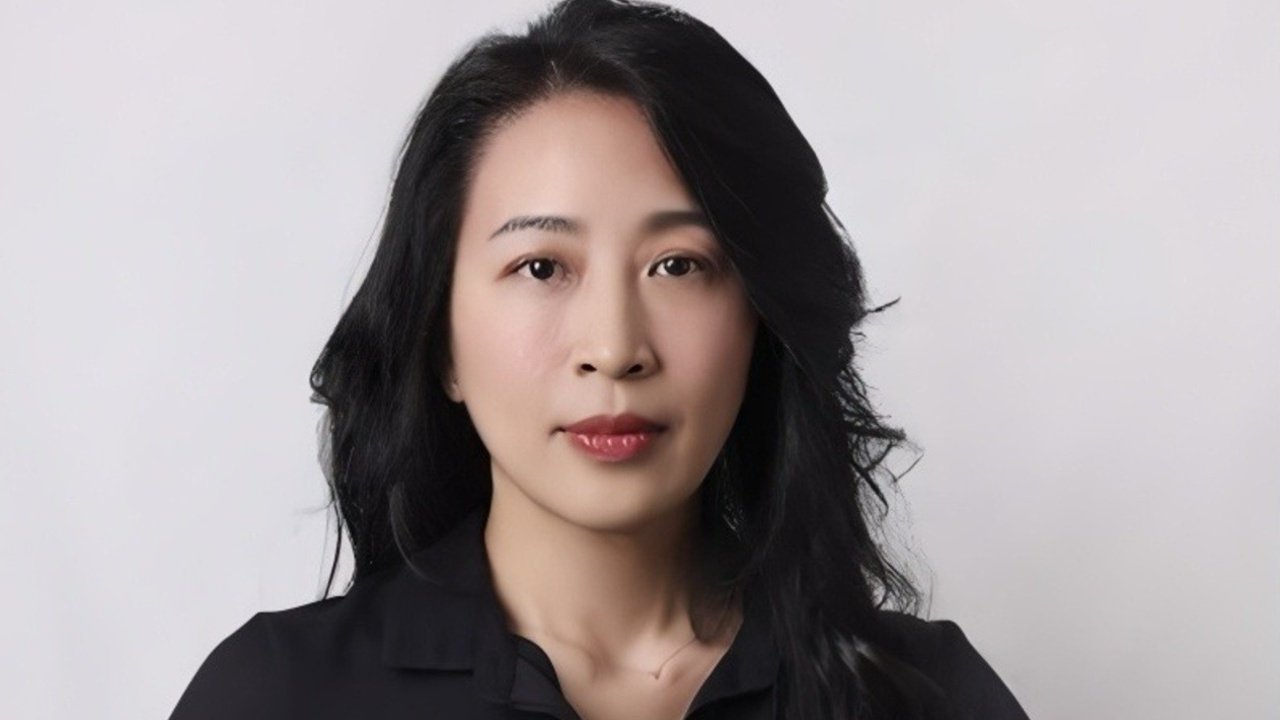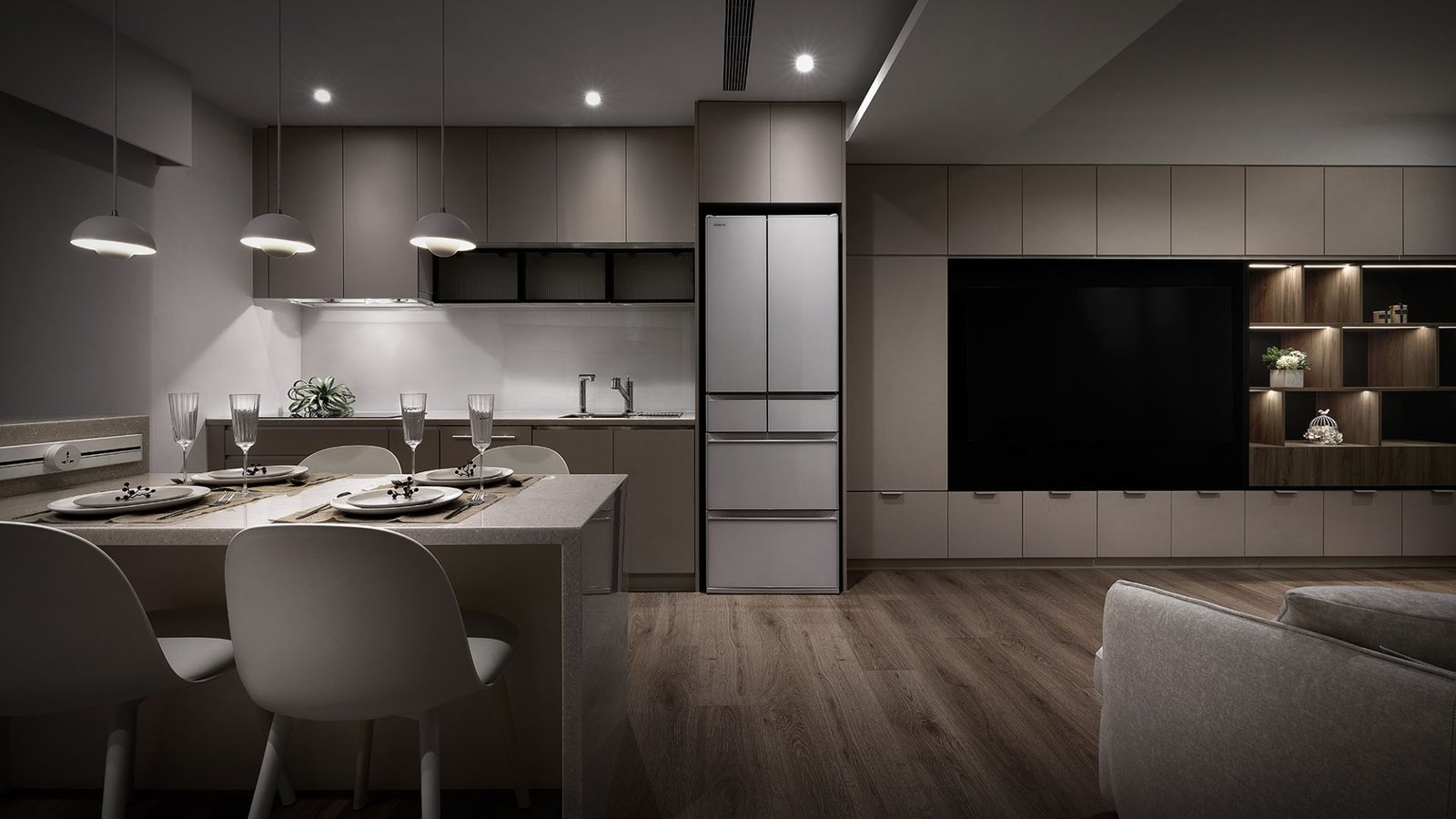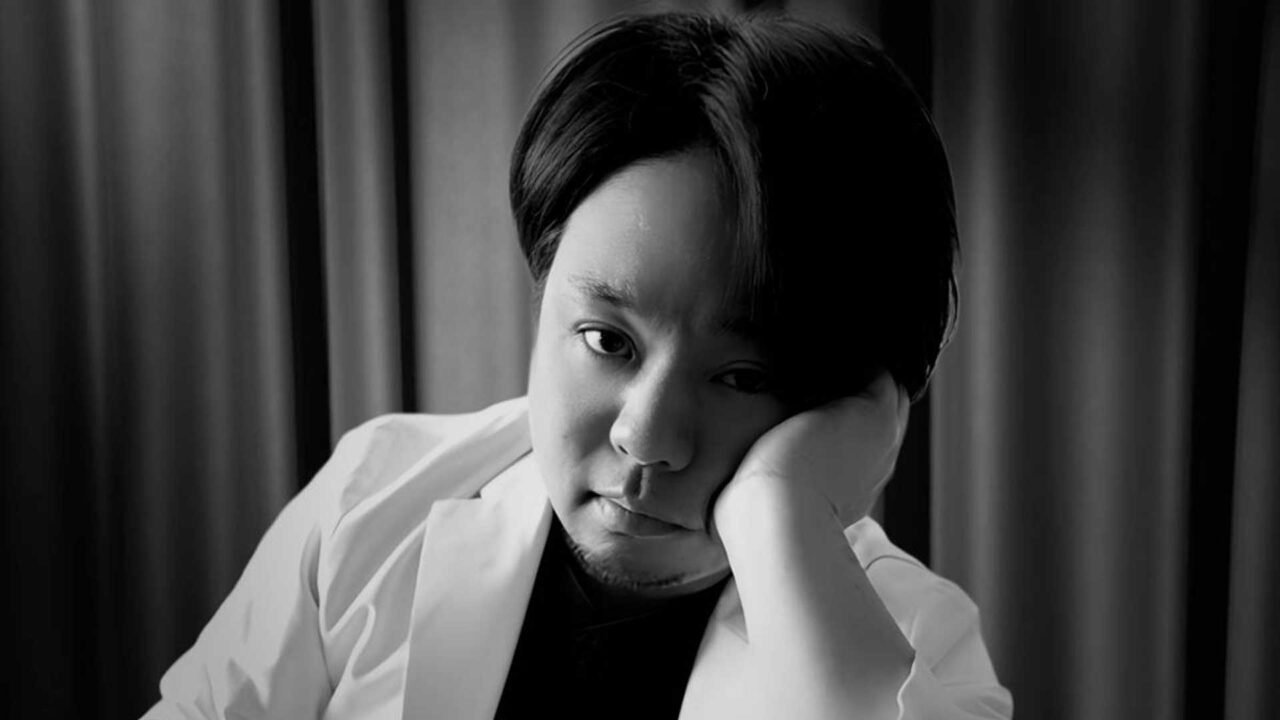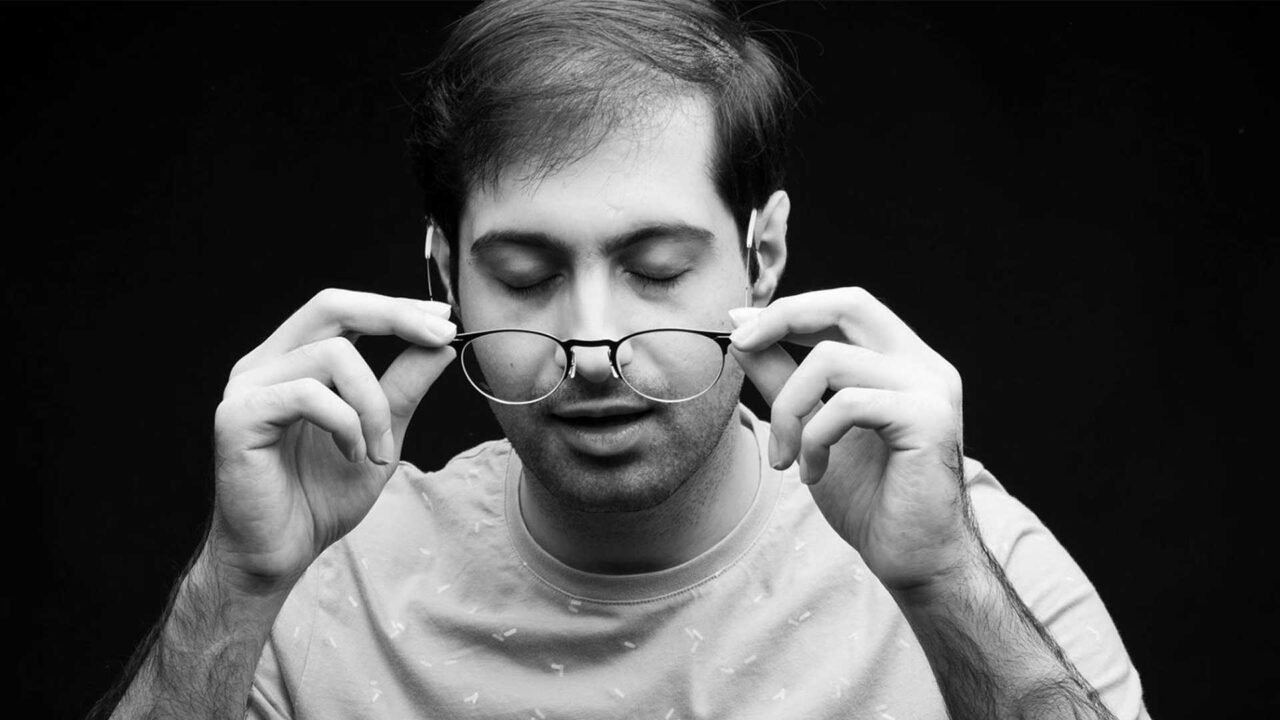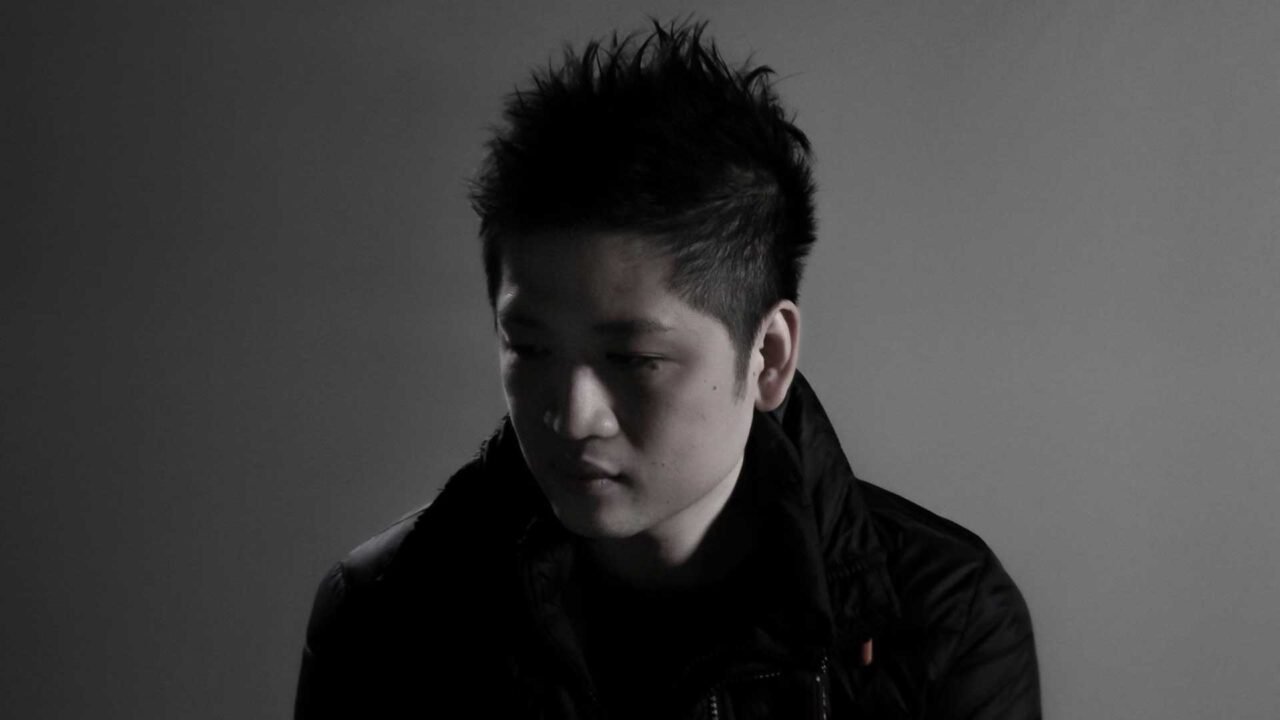
Adaptive Thinking in UX: Insights from Yifei Wang
July 15, 2025
Inside the Twisted House: A Conversation with Zhaoxiong Han
July 15, 2025In my childhood, there wasn’t really a place I called “home”. No fixed place to stay, and no place I felt belonged. Up until I started my own interior design business, and till this moment, every step along the way has made me deeply understand that great design is the magic that makes a house a home because it brings a strong sense of belonging, rather than just a physical space!
I found my passion towards interior design during the process of crafting my own place. I also love to see how I can help people complete their life stories and fulfil their dreams through my designs. This is what brings me to where I am today!
When it comes to experimental design and material applications, I’m often the initiator, excitedly sharing my ideas with the construction team. In one project, I envisioned a semi-height TV wall that would be slim, distinctive, and serve as a visual focal point of the space.
I ultimately brought this idea to life using curved panels combined with grille slats, creating a design that appeared simple at first glance but was rich in detail. The result not only enhanced the living room’s presence but also exceeded the client’s expectations.
I’ve once drawn design inspiration from a dream. In the dream, I walked into a house and entered a hallway with symmetrically placed windows on both sides. At the far end of the corridor was a door, and in the middle stood a gracefully curved screen—its height and width shifting as I moved.
Suddenly, the space began to distort; everything started to morph in rhythm—doors, windows, screens, and floors transformed collectively into ovals, squares, and circles. It felt as though the space was demonstrating its versatility, evoking a range of emotions. That dream later inspired me to incorporate square elements into the design of a client’s home.
When a client’s expectations go beyond the original design style, I often take a step back with them to revisit the initial proposal and design concept, clearly explaining the design’s intent, the depth behind the colour palette, and the overall harmony of the furnishings and décor. While the design process should be free of boundaries, the execution of design must respect certain frameworks.
Based on my past experience, the ideal collaborations happen when the client defines the overall style direction—especially in terms of lifestyle and living habits—while I take the lead on the design, materials, colour scheme, furniture, and styling. That, to me, is the best kind of partnership.
This project was located in a super high-rise steel-structured building. During the design process, we not only had to comply with existing building regulations but also needed to reconfigure the layout. These factors placed significant constraints on material selection and partition planning, presenting multiple challenges for our design team.
After extensive research and consultation, we ultimately found materials that met both regulatory requirements and our overall design vision. This experience has better prepared us for handling similar cases in the future.
Most people may only have a few chances to renovate their homes in a lifetime. With the spirit of "ichi-go ichi-e"—treasuring each unique encounter—we aim to bring each resident’s needs into the space, allowing them to experience happiness through everyday living.
For a family, the home becomes a place where connections are woven between members; for an individual, it becomes a space for inner belonging and emotional healing.
Piero Lissoni and Chuan-Yung Kuan(關傳雍)—one a master of minimalism, the other a symbol of elegance and comfort. They both express detail through simplicity, highlight personal character in design, and create elegance and comfort through spatial framing.
This perfectly aligns with my vision of what a home should be. If given the opportunity to observe or participate in the full design and execution process with these two masters, it would be invaluable nourishment for my practice and a rare experience in my life.
My company’s name, “Ruo Yin” (meaning “Subtle Presence”), represents the flow of air between windows, the movement of light and shadow under the sun, and the practice of visual subtraction within a space. It also reflects the intentional use of negative space in circulation paths, the emphasis on focal points in key views, and the expression of harmonious resonance in details.
These principles form the core of my design philosophy. By holding firmly to this core, I ensure that each project—regardless of its distinct style—carries a unified and consistent spirit.
Winning Entry
Secluded Realm | 2025 London Design Awards
This renovation project involves transforming an old house to better suit the current needs of the owner, his son, and his partner. The team reconfigured the master and second bedrooms to align with the family’s lifestyle, while also integrating public spaces and adding storage solutions. These... (read more here)
Hsin Yu Hsu
For Hsin Yu Hsu, interior design is about crafting a sense of belonging, not just beautiful rooms. With a passion sparked by designing her own home, she now helps others shape meaningful spaces that reflect their stories.
Read more design Insights | Why Wei Wang Believes Productivity Should Feel Good here.

