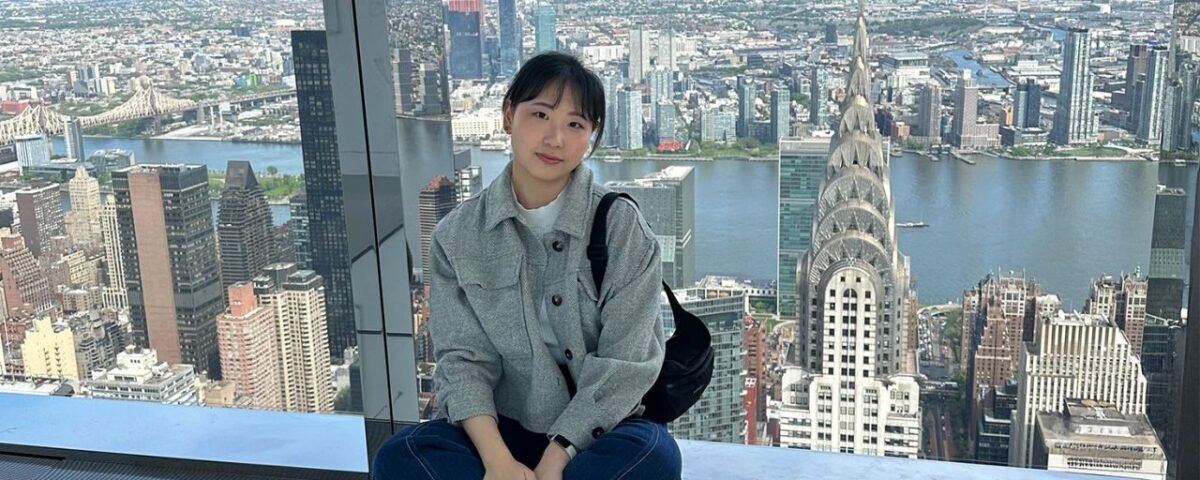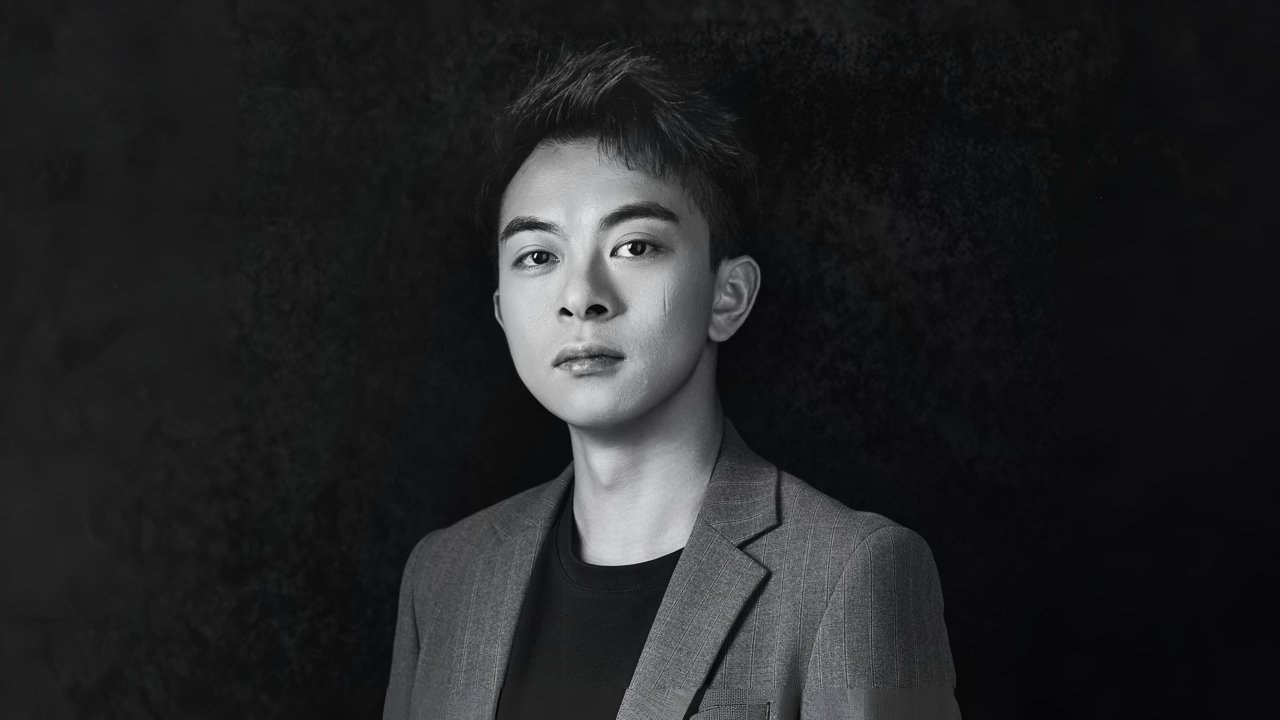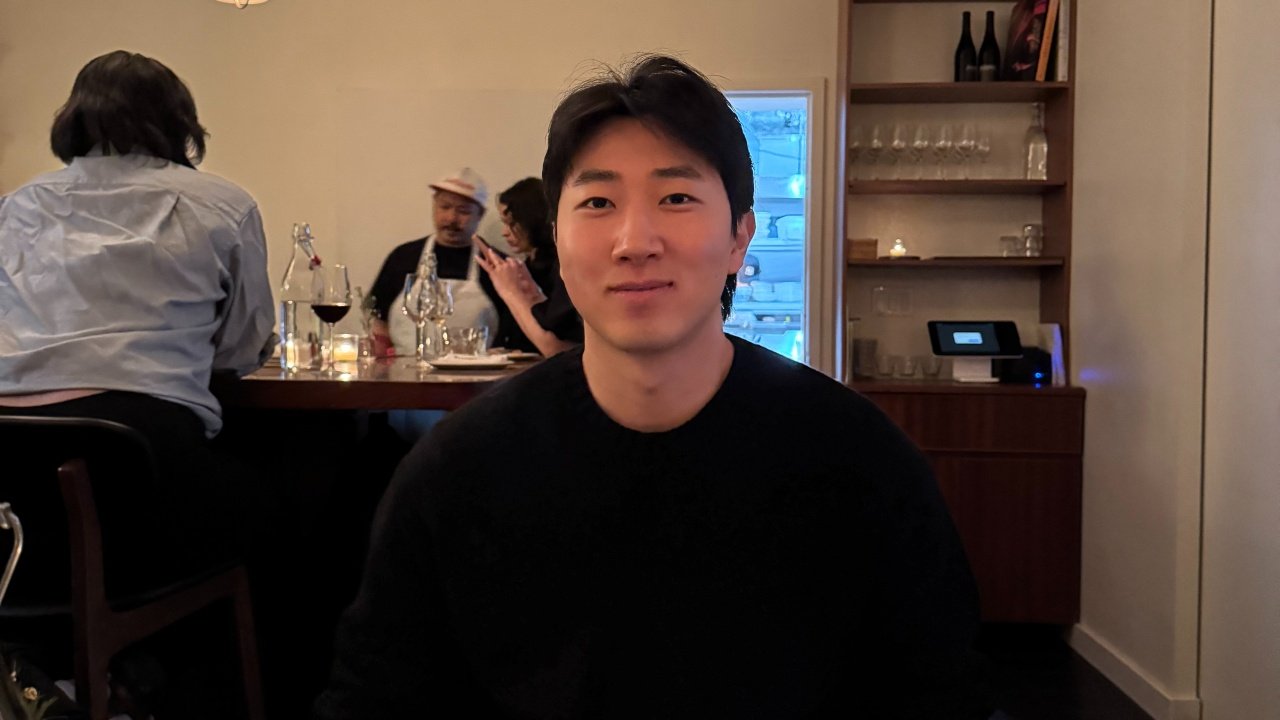
The Poetics of Illumination: An Interview with Avinash Chaudhary
June 25, 2025
Polina Druzhkova on Turning Chess into a Global Spectacle with Hans Niemann vs. You
June 26, 2025
Ruohong Wu | NY Architectural Design Awards
Ruohong Wu
Ruohong Wu is an interior architect whose work focuses on the emotional and sensory experience of space, using empathy and narrative as design tools. Rooted in deep research and intuitive observation, her practice creates environments that are inclusive, meaningful, and designed for connection.
I wanted to share my deep personal connection to libraries and advocate for their evolving role in our society. As someone who finds refuge and inspiration in books, I believe libraries are more than just repositories — they are spaces of possibility, care, and community.
With this project, I hoped to spark a conversation about how architecture can help reinvigorate the public’s relationship with physical books while reimagining libraries as inclusive cultural and social hubs. The awards felt like the right platform to celebrate that vision and engage with others who are passionate about meaningful, human-centered design.
The defining concept behind my project is the idea of the library as a refuge and cultural anchor in the digital age. I wanted to challenge the notion that libraries are outdated or solely quiet reading rooms.
Instead, this project reimagines the library as a vibrant, inclusive public space — one that celebrates the tactile, emotional experience of physical books while expanding its role as a social, educational, and cultural hub.
The design centers around the metaphor of the ‘Book Mountain’ — a monumental form that invites curiosity and exploration. Through spatial contrasts, community-driven programming, and thoughtful integration of cultural and recreational elements, the library becomes a space for discovery, care, and connection.
At its core, the project is about reaffirming the value of physical books and creating a place where people from all walks of life can find inspiration, dignity, and belonging.
My journey into architecture started with an early fascination for how spaces make us feel. I was especially drawn to the quiet magic of spaces where architecture, light, and material could create a sense of wonder. That emotional connection led me to study interior architecture, where I could focus not only on the structure of buildings, but also on the human experience within them.
Interior architecture gave me the tools to think deeply about scale, atmosphere, and the nuances of how people move through and interact with space. It’s what inspired me to pursue this field — not just to design beautiful interiors, but to create meaningful, inclusive environments that support community, learning, and connection.
One of the most unexpected challenges during the design phase was finding the right balance between monumentality and accessibility. The concept of the 'Book Mountain' relied on bold spatial gestures to emphasize the significance of the library in the community, but it was equally important that the space felt welcoming and inclusive — not overwhelming.
This tension pushed me to dig deeper into materiality, circulation, and spatial transitions. I had to rethink how people of all ages and backgrounds would move through the space and engage with it, both physically and emotionally. The challenge ultimately led to a more refined design — one that contrasts monumental form with warm, human-scaled interiors and community-centered spaces.
In that sense, the challenge didn’t just shape the final result — it strengthened the core vision of the project: that libraries can be both inspiring and deeply accessible.
My design process is rooted in curiosity, empathy, and a strong sense of narrative. It usually begins with deep research and observation — understanding the site, needs, context, and the emotional tone the space should evoke.
I often start by asking: How should this space make people feel? And what story should it tell? From there, I move into conceptual development, where I explore ideas through sketching, physical modeling, and iterative digital studies. I also pay close attention to human scale, texture, and how people interact with the space on a sensory level.
Receiving this recognition feels deeply meaningful to me, especially as someone with a background in interior architecture. It validates the passion and energy I’ve poured into every detail — from the human-scale design elements to the tactile, sensory experiences that make a space feel alive.
For me, interior architecture isn’t just about aesthetics; it’s about creating environments that shape how people feel, connect, and engage with the world around them.
This recognition is a reminder of how much I love the process of design — the challenge of blending functionality, emotion, and beauty into spaces that resonate with people. It encourages me to continue exploring new ways of thinking about space and how architecture can transform everyday experiences. I'm excited by the opportunity to keep pushing boundaries, learning, and evolving as a designer, with a commitment to creating spaces that truly matter.
This award is both an affirmation and an inspiration for my future projects. It reinforces my belief in the importance of creating thoughtful, emotionally resonant spaces that elevate the human experience — something that has always been central to my approach as an interior architect.
Moving forward, I see this recognition as a catalyst to take on even more ambitious projects that challenge conventions and push the boundaries of design.
It also encourages me to explore new avenues within interior architecture, especially those that blend creativity with social impact. I’m excited to take on projects that not only focus on aesthetics and function, but also emphasize inclusivity, sustainability, and community well-being.
This award has instilled a sense of confidence in my work, and I feel motivated to continue experimenting, learning, and evolving as a designer, with a renewed focus on creating spaces that truly connect with people.
One project I’ve been dreaming of bringing to life is a sustainable, green community center that integrates interior architecture with the natural environment. Climate change is another topic that I’m very passionate about. I envision using eco-friendly materials, passive design strategies, and green technologies to create a building that not only reduces its environmental impact but also encourages users to connect more deeply with nature.
Natural light, green walls, energy-efficient systems, and locally sourced materials would all play a central role in making this a model for sustainable architecture. What inspires me is its potential to inspire others. I see it as an opportunity to show how architecture can support both the well-being of its users and the planet.
Over the next decade, I see architecture evolving toward greater sustainability, resilience, and social responsibility. As climate change, urbanization, and technological advances reshape the field, I believe the future will focus on green architecture, adaptive reuse, while encouraging inspiration and engagement.
I would love to contribute by creating spaces that focus more on encouraging interaction, foster creativity, and strengthen communities. I hope to inspire others to embrace architecture that connects people to each other and to the environment, ultimately creating spaces that are both transformative and deeply engaging.
I see my designs contributing to the future of sustainable architecture by focusing on both environmental responsibility and human experience. I want to create spaces that not only reduce their ecological footprint but also foster meaningful connections between people and the environment.
By integrating green building practices, using locally sourced materials, and prioritizing energy efficiency, I aim to create designs that are both eco-friendly and adaptable to changing needs. I believe that sustainable architecture is about more than just minimizing harm — it’s about creating restorative, inclusive spaces that inspire people to live in harmony with the planet, while enhancing their quality of life.
If I could design anything with no limits on budget or imagination, I would create a floating, self-sustaining space station. This would serve as a hub for exploration, creativity, and knowledge, with vast, transparent walls offering 360-degree views of the stars.
The architecture would be inspired by the fluidity of space itself—curved, organic forms that adapt to the dynamic nature of the environment. Inside, floating furniture, interactive holographic, full of advanced technology that I could ever imagine. There would be communal zones where travelers from different planets and species could come together to share stories, experiences, and ideas.
The space station would harness the energy of nearby stars to sustain itself, with living spaces that adapt to the health and well-being of its inhabitants. It would be a place where creativity, knowledge, and exploration converge, transcending the limits of Earth and fostering connections across the cosmos.
Ruohong Wu
Ruohong Wu is an interior architect whose work focuses on the emotional and sensory experience of space, using empathy and narrative as design tools. Rooted in deep research and intuitive observation, her practice creates environments that are inclusive, meaningful, and designed for connection.
Explore more design insights in The Poetics of Illumination: An Interview with Avinash Chaudhary here.




