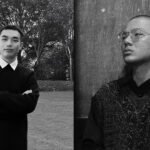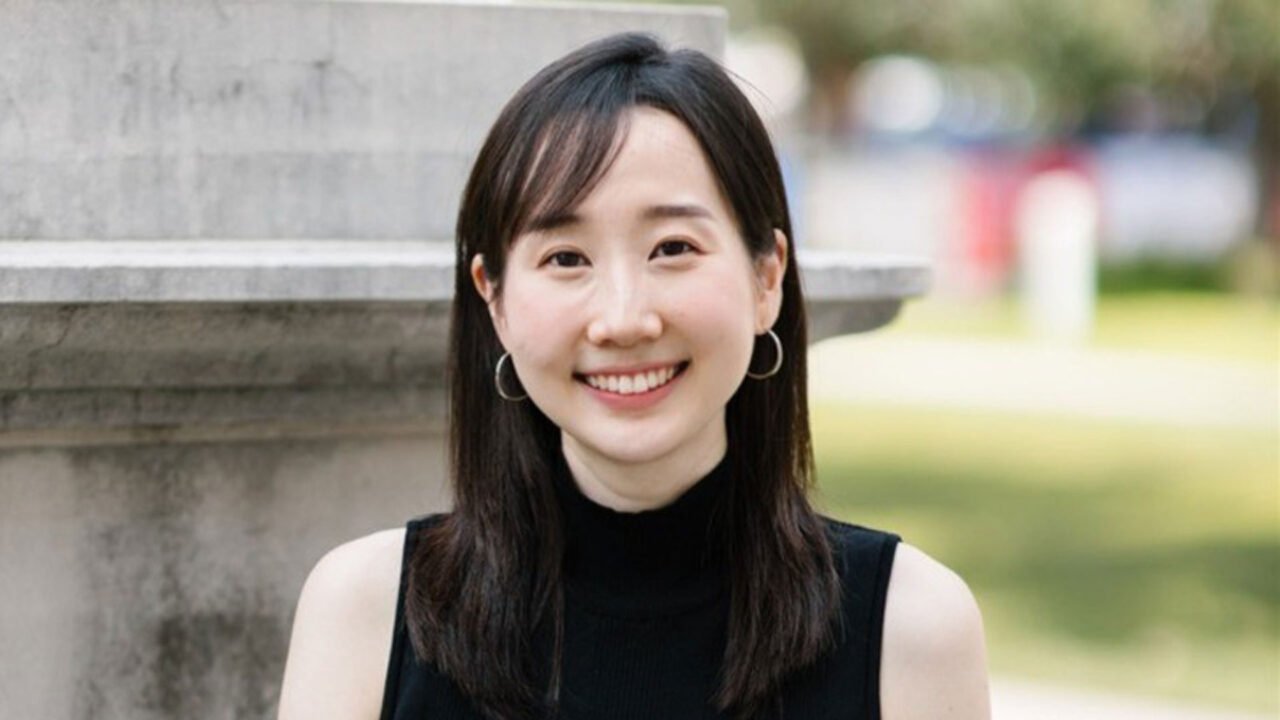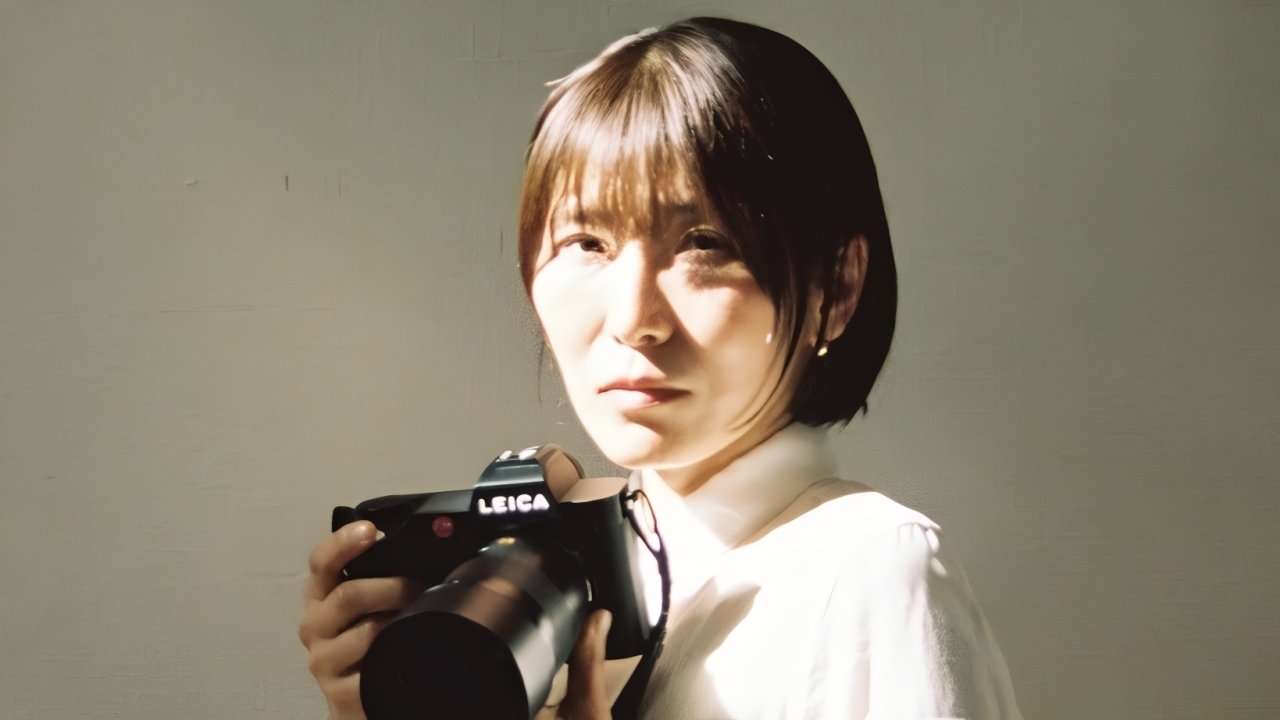1Congratulations on winning in the TITAN Property Awards! Tell us more about your company, studio, or yourself.
Thank you! I'm currently working as an Urban Designer at Sasaki in Denver, where I collaborate with interdisciplinary teams on projects ranging from campus master plans to downtown revitalization strategies.
My work bridges architecture, landscape, and urban planning, with a strong focus on design that is socially responsive and environmentally sustainable. I hold a Master of Urban Design from the University of Michigan. I’m passionate about creating spaces that are inclusive, adaptable, and rooted in local identity.
2Could you walk us through the concept and unique features of your award-winning project?
Our award-winning project, the "Vertical Community", is a post-war housing retrofit strategy developed for North Saltivka in Kharkiv, one of the most damaged neighborhoods near the Russia-Ukraine border. The concept addresses emotional recovery and spatial resilience by introducing modular, timber-based extensions to existing Soviet-era concrete housing blocks.
These modules—living room, kitchen, bedroom extensions, and vertical staircases—create opportunities for residents to engage with neighbors across vertical floors. They also improve lighting, spatial quality, and insulation, turning static buildings into dynamic, community-centric vertical villages.
3What do you believe makes this project stand out in the property industry?
Its strength lies in combining emotional healing with structural and thermal upgrades through a highly adaptable system. Rather than demolish and rebuild, we propose a sustainable and socially responsive alternative—using mass timber sourced from Ukraine and lightweight modules that not only enhance functionality but also spark neighborly interaction, which is critical in post-conflict settings.
4What's the first thought that crossed your mind when you found out you had won in the award?
I was deeply honored and encouraged. This recognition reinforces the belief that architecture and urban design have the power to heal—not just cities, but the people who live in them.
5What's the inspiration or story behind your winning entry? Was there a meaningful moment during its creation that you would like to share?
The idea emerged from studying the spatial patterns of damaged housing in Kharkiv and research of post-war displaced residents' mental health. A key moment was realizing how vertical proximity could become an asset for post-war social reconnection if designed intentionally. That insight reshaped the whole narrative of the project—from a technical retrofit to an emotional infrastructure.
6What was the most surprising or unexpected element of your entry's journey from concept to completion?
We initially focused purely on modular retrofitting, but the emotional needs of residents—such as loneliness and isolation, kept surfacing in our research. It shifted our focus toward designing for social interaction and psychological recovery, which ultimately became the project’s core strength.
7Designing properties often requires balancing art and science. How do you harmonize aesthetics with functionality in your work?
I view aesthetics as a tool for empathy. Functionality meets performance goals, but aesthetics evokes emotion. In this project, the warm tones of mass timber, natural light, and human-scale interventions were carefully integrated to comfort residents and foster interaction—proving that beauty and practicality can co-exist, especially in post-crisis architecture.
8What's the one challenge from this entry that you're most proud of overcoming?
One major challenge was finding a structural logic for retrofitting damaged concrete buildings without overloading them. We developed a system where modules are supported independently but interlock with the existing structure, distributing loads effectively while enhancing safety and stability.
9How do you think this recognition will impact your career or future projects?
It strengthens my confidence in pursuing socially driven design and triggers my interest in post-crisis recovery and resilient urban systems. I also hope it inspires more dialogue around mental health and social infrastructure in housing.
10How do you think your entry contributes to the future of property design and development?
It demonstrates that housing can be more than shelter—it can be a platform for rebuilding lives and relationships. By making modularity human-centered and context-sensitive, the project redefines how we approach adaptive reuse, especially in conflict-affected regions.
11Sustainability is an important topic in today’s world. How do you integrate eco-conscious practices into your projects?
Sustainability in this project is multi-layered. We use locally sourced mass timber for its low carbon footprint, design for retrofitting rather than demolition, and enhance thermal performance with insulated modules. More importantly, the social sustainability—strengthening community ties and reducing mental health strain—is just as vital.
12Are there any upcoming projects or ideas that you’re particularly excited about pursuing?
I’m currently involved in several campus master plans and public realm projects that explore how energy efficiency and equity can be embedded into large-scale design. It’s exciting to work at the intersection of sustainability and social impact, where thoughtful planning can lead to long-term, meaningful change for communities.
13If you could give one piece of advice to aspiring designers or developers entering the field today, what would it be?
Design with purpose, not just aesthetics. Listen carefully—especially to communities that have been through crisis or disruption. The most meaningful work often comes from empathy, and from using design as a tool to support people where they are and help imagine where they could go.








